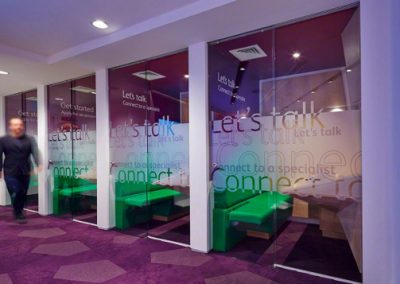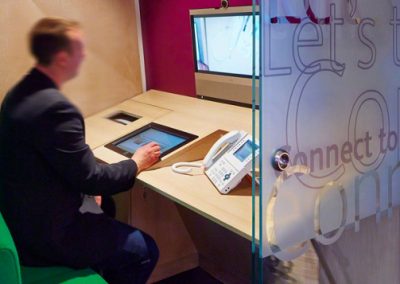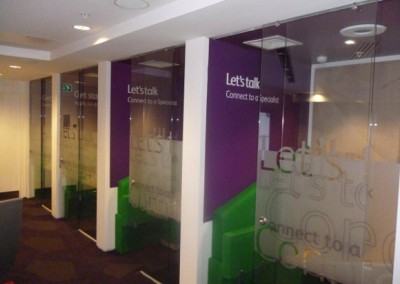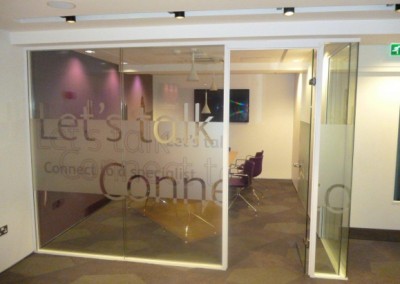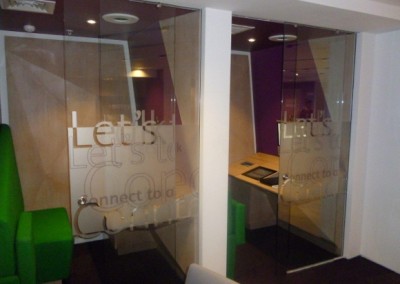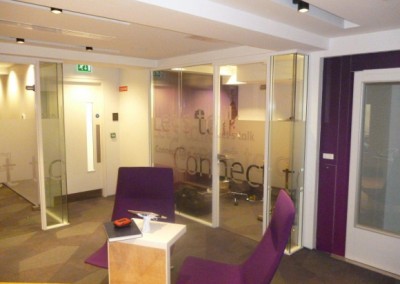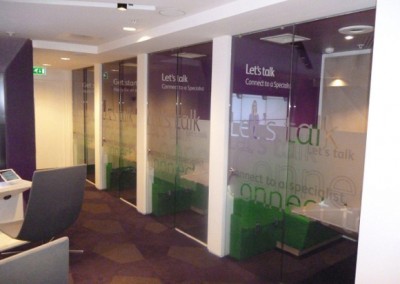Client: AIB Architect: Kavanagh Tuite Architects Location: Dundrum, Dublin 16
Client: AIB
Architect: Kavanagh Tuite Architects
Location: Dundrum, Dublin 16
Allied Workspace completed the fit out of glazed partitioning and doors for AIB’s new store at Dundrum Shopping Centre – ‘The Lab’. The ground floor comprises Komfort Single Glazed booths with Trojan sliding doors, each door featuring a “pull-though” fitting. The first floor offices were fitted with Komfort Polar Double Glazed partitions featuring a glass-to-glass proprietary dry joint . The door leaf comprises of two self-closing side hung hinges and lever lock.
The Lab is a new store from AIB, the first of its kind. It aims to provide a learning and research environment focusing on helping customers get the most from the current and forthcoming banking services. The Lab will bring AIB’s leading edge technologies together in a physical hub to showcase, test and introduce consumers to the best digital banking experience in Ireland. The AIB Store is a completely new concept for the customer.
The Lab will deliver an innovative and compelling customer experience through digital self-service capabilities.
‘The LAB’ stands for ‘Learn About Banking’. It is situated in Dundrum Town Centre (Level 1), the highest footfall retail location in Ireland, and is focused on providing a friendly and supportive environment for customers to learn about AIB’s different self-service banking offerings.
The glazed screens provided by Allied Workspace assist in creating a friendly, fun and informative environment.
Do you need advice on your new project?
Request a call back and let us help you.
Keep in touch.

