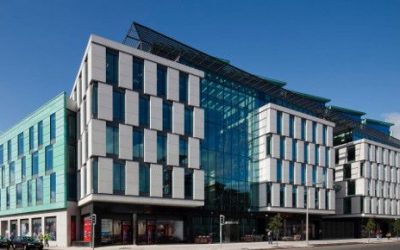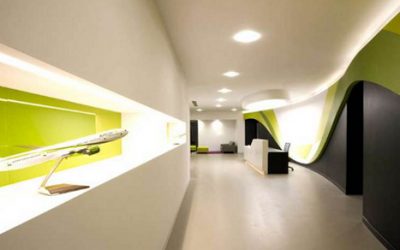We work with select interior product manufacturers to create impactful and functional commercial spaces. With a focus on product quality and advances in technology, we set new standards in terms of design and installation expertise.
We are Allied – exceeding the needs of architects and the aspirations of clients.
Partitions
Lockers
Fire Rated Screens
Pods
Atrium Glazing
Office Furniture
Architectural Glass
Washrooms
Partitions
Fire Rated Screens
Atrium Glazing
Lockers
Washrooms
Pods
Architectural Glass
Office Furniture
READ THE LATEST NEWS
Royal College of Surgeons in Ireland
Allied Workspace completed the project to the agreed schedule, with the Royal College of Surgeons delighted with the finished result. Single Glazed was the partitioning system of choice for the Royal College of Surgeons new School of Pharmacy located off St Stephens Green, Dublin. Transforming the existing space from ‘shell and core’ condition, the frameless glass partition system with a 33dB(Rw) acoustic performance rating has created a bright and vibrant mix of open plan office and break out areas to meet the growing needs of the department. The project was interwoven with subtle nods to...
Trinity College Dublin, Biosciences Building
Trinity College Dublin's new Biosciences Institute provides research support facilities as well as additional third level teaching and accommodation. The €131 million eleven-storey development (35,000 sq. m.) adds to a corridor of academic activity and public interaction along Pearse Street in Dublin's city centre, providing new social spaces, commercial areas, and improved access to public transport. The new facility brings more than 900 researchers together in one building with the common goal of addressing major challenges in health and disease through leading edge scientific research....
Avolon Aerospace, Fast Track Fitout
Allied Workspace successfully completed a fast track fit-out for Avolon Aerospace Leasing Limited at The Oval office, Shelbourne Road, Ballsbridge. The installation of Polar Vision Glazed Office Partitions for the aviation leasing company was to cater for their rapid expansion which comprised an additional 1,000sqm of office space. The client brief was primarily staff focused: to provide contemporary, bright and attractive office accommodation and support areas to attract and retain their workforce and to meet the needs of Avolon's expanding business. The reception zone and its associated...



