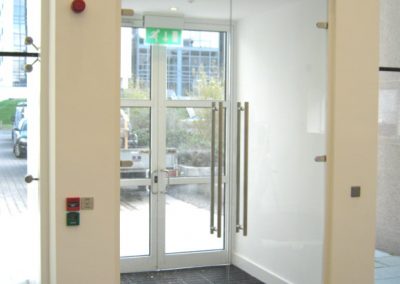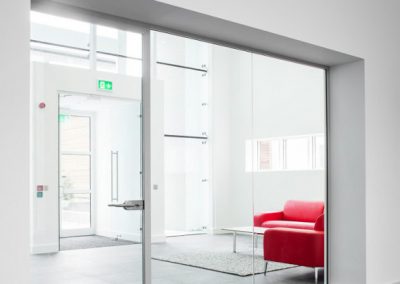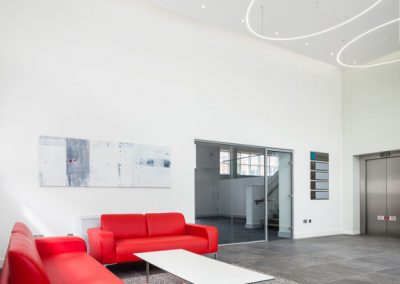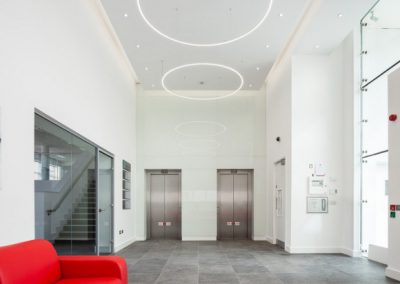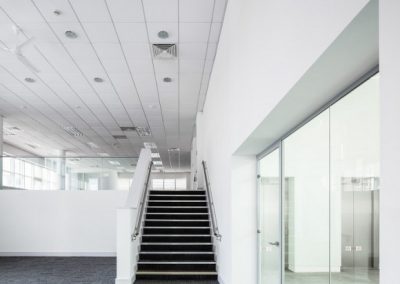Client: Fenward House Architect: DMOD Architects Location: Sandyford Industrial Estate, Dublin 18
Client: Fenward House
Architect: DMOD Architects
Location: Sandyford Industrial Estate, Dublin 18
Located in Sandyford Industrial Estate in South Dublin, Fenward House was originally developed 12 years ago to provide commercial office space and had been fully tenanted up until recently. The premises however saw little investment over this period and required a substantial refurbishment that included upgrading the general approach to the building, the entrance lobby, lift lobby and toilets and the office floor plates. The objective was to present the building to an improving commercial office market as flexible space, to be let on a floor by floor or single occupier basis. The building comprises 4 floors with a total gross floor area of circa 2000m2 plus basement car parking.
The works included mechanical and electrical upgrade, general refurbishment of all floors, and a complete redesign of the main entrance lobby. The entrance was conceived and as a simple white space, with new finishes, interesting lighting effects, selected furniture and artwork, which will enhance visitor and tenant experience.
Allied Workspace supplied and installed the following as part of the overall fit out:
2200mm-high frameless glass inner-lobby Entrance Doors utilising the Komfort SJ35 door frame complete with maglock, pull handles and bottom cylinder locks.
2300mm-high Komfort Polar Single Glazed Partitioning with glass door.
The project was completed on time and within budget.
Products
Do you need advice on your new project?
Request a call back and let us help you.
Keep in touch.

