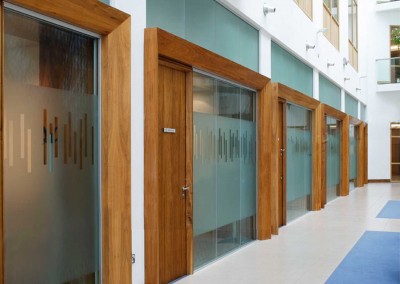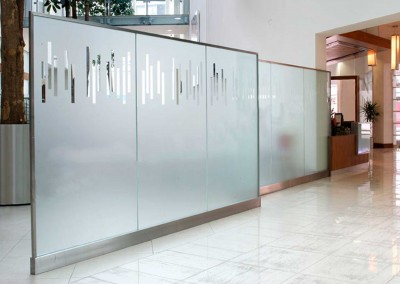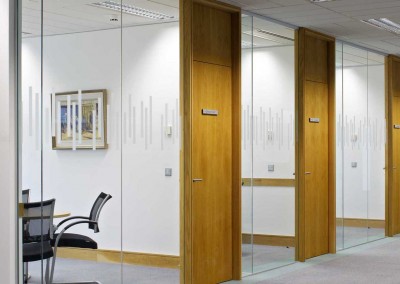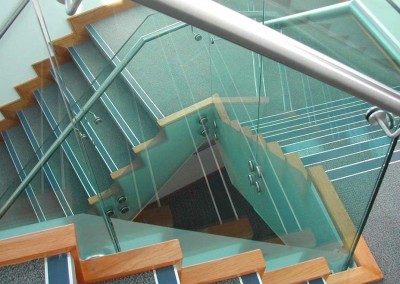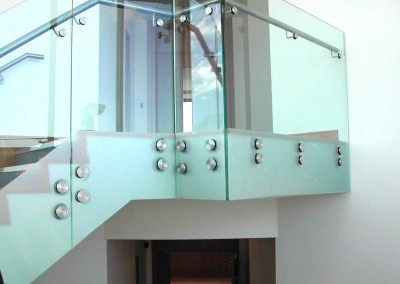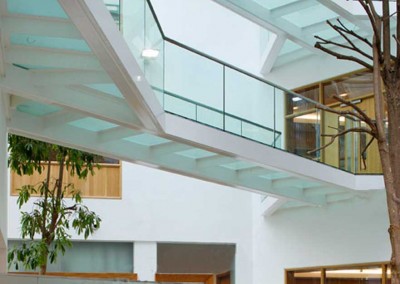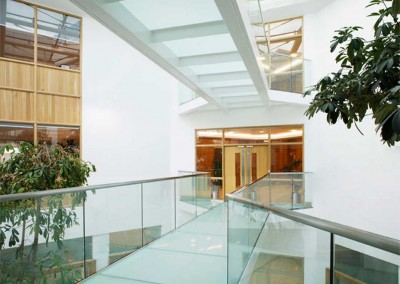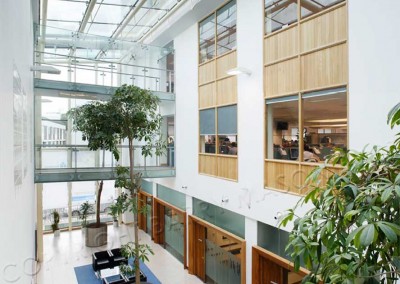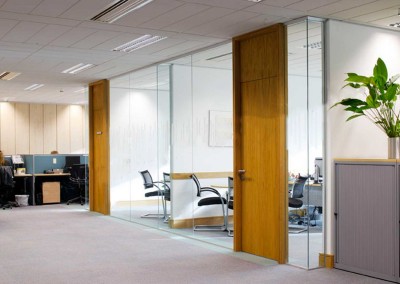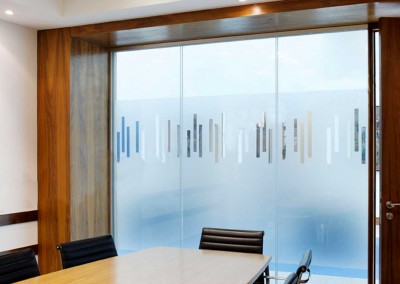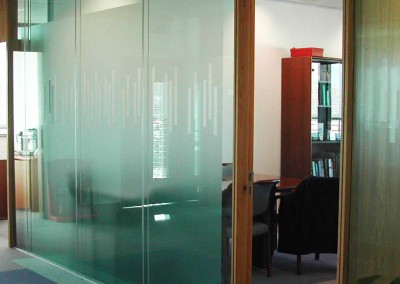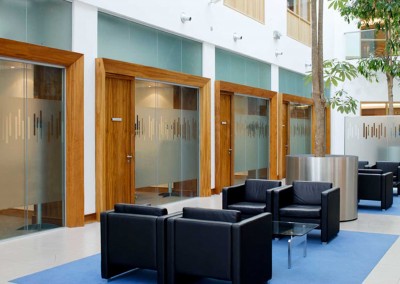Client: KBC Bank Headquarters Architect: Michael Collins Associates Location: Dublin 2
Client: KBC Bank Headquarters
Architect: Michael Collins
Location: Dublin 2
KBC Bank PLC is one of the leading non-retail banks in Ireland with its HQ in Dublin and offices in Cork, Galway and Belfast. It provides a wide range of banking services including corporate and business banking, private banking and treasury. KBC’s headquarters is located in the busy Dublin 2 area. The building’s unique design incorporates the reconstructed Archer’s Garage and is linked to a modern 5 storey office building by a dramatic 3 story atrium.
Allied was awarded the full fit out of the new Headquarters. The package included suspended ceilings, stud partitions (up to 4200mm high), frameless glazed partitions, joinery (over 200 doors), timber paneling, structural glazing with associated steelworks and manifestation. The manifestation included directional and advertising signage.
The suspended ceiling works at the fit out stage included removing approximately one third of the standard ceilings and replacing them with new Gypsum Line 6 board, taped and jointed. In addition, the ceilings to the Boardroom, Client Dining and circulation areas were replaced with timber paneling. A number of timber dropped ceilings with smoked glass bulkheads were installed to the Penthouse and Ground floors.
All 5 floors were fitted out with single glazed partitions. Where increased sound proofing was required (meeting rooms, boardroom and Director’s offices) double glazed was used. All glazing was ‘frameless’ which along with recessed tracks give the illusion of floating glass.
The joinery package included over 200 single and double doors, along with all ironmongery. This joinery package included timber paneling to Boardroom, Client Dining, Director’s Offices and Ground Floor Public and Meeting Room areas. Other special requirements were to house PA speakers and flat screen TV’s in the timber.
The suspended ceiling works at the fit out stage included removing approximately one third of the standard ceilings and replacing them with new Gypsum Line 6 board, taped and jointed.
In addition, the ceilings to the Boardroom, Client Dining and circulation areas were replaced with timber paneling. A number of timber dropped ceilings with smoked glass bulkheads were installed to the Penthouse and Ground floors.
Get in Touch
How can we help?

