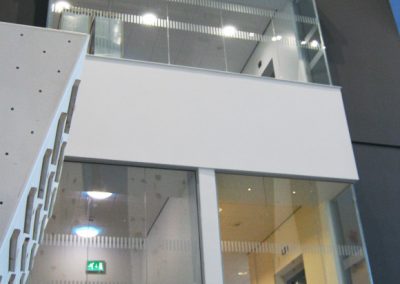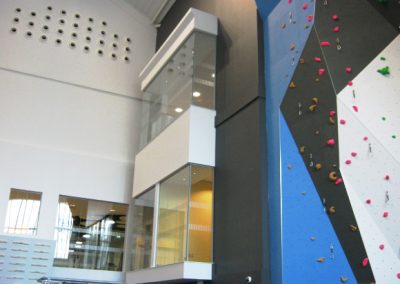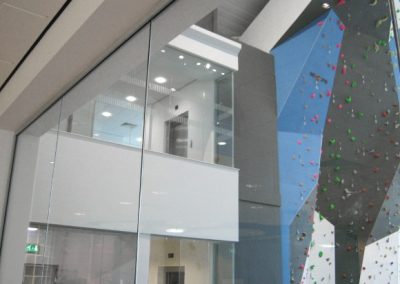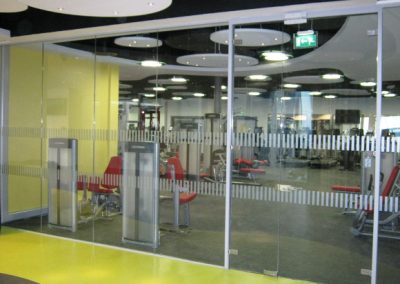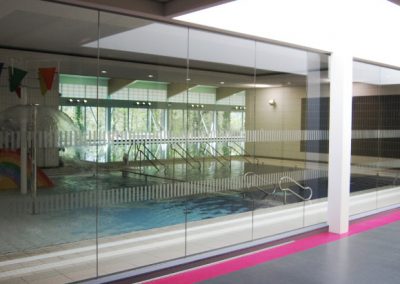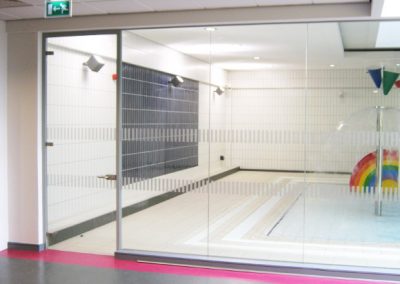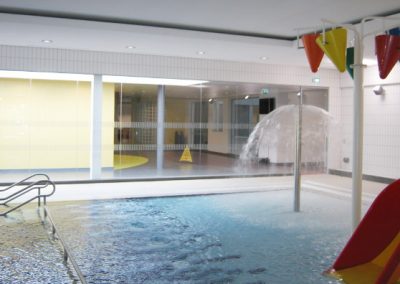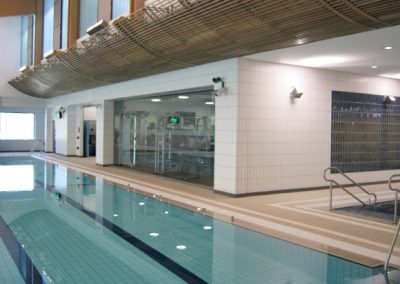Client: NW Regional Sports Campus Architect: Samuel Stevenson & Sons – Chartered Architects Location: Foyle, Northern Ireland
Client: NW Regional Sports Campus
Architect: Samuel Stevenson & Sons – Chartered Architects
Location: Foyle, Northern Ireland
Commissioned by Derry City Council, this new-build centre of sporting excellence offers pre-Olympic training for athletes competing in the sports of judo, wrestling and mountaineering.
Located in the mature and landscaped surroundings of St Columb’s Park, the new sports campus features a 25m indoor swimming pool, a 4-court multi-purpose hall, a fitness suite and extensive outdoor facilities including synthetic pitches and a full-size synthetic sand dressed hockey pitch. Elite facilities include a state-of-the-art judo hall (which will be Ireland’s first centre of excellence for judo), a wrestling and warm-up hall, a 14m high mountaineering hall, a strength and conditioning suite, hydrotherapy and physiotherapy facilities, coaching classrooms, indoor and outdoor changing facilities, spectator galleries and national governing body offices.
Project Specification:
Located over two levels adjacent to climbing wall.
A total of 4 no. glazed walls located at learner pool and fitness suite areas. Manufactured from 12.8mm acoustic laminate glass, with two walls featuring an integrated glazed door.
Installed within atrium and located between cafe and climbing area, with a 30 minute fire performance rating.
• Manifestation.
All screens fitted with permanent self adhesive graphic.
Do you need advice on your new project?
Request a call back and let us help you.
Keep in touch.

