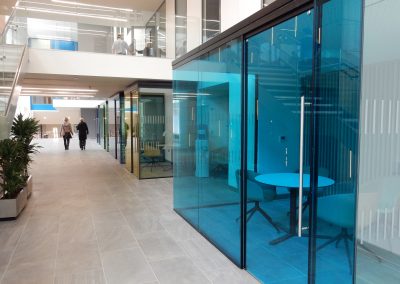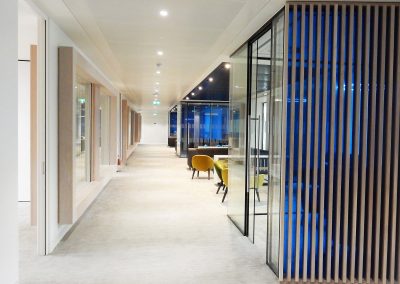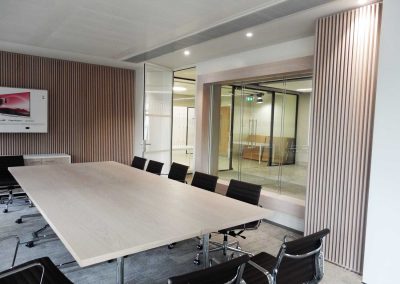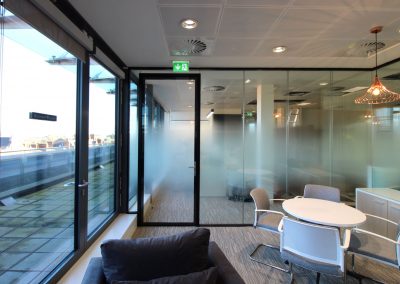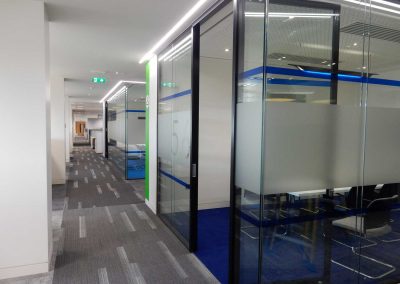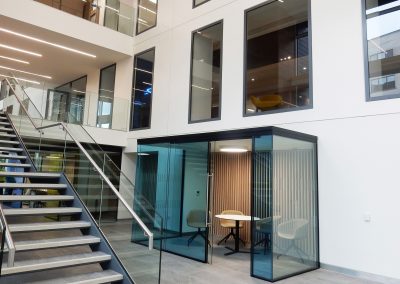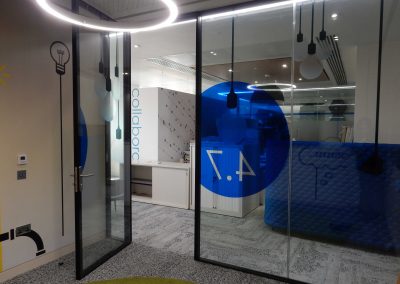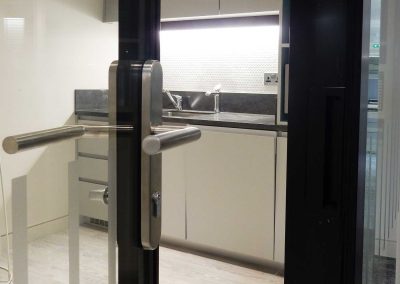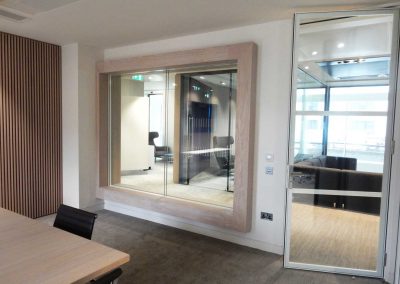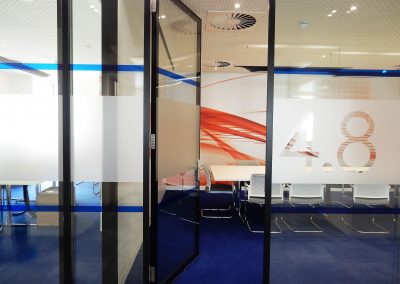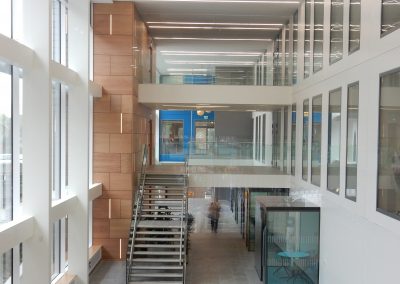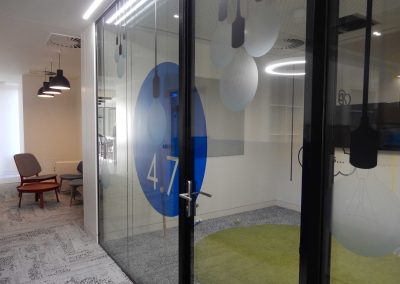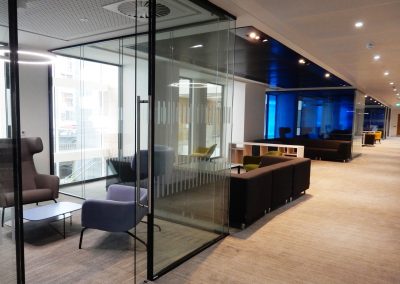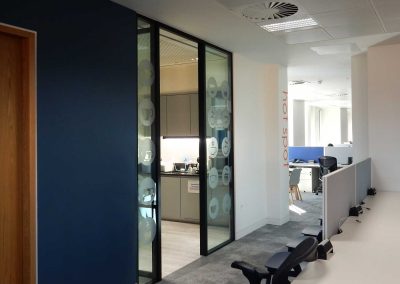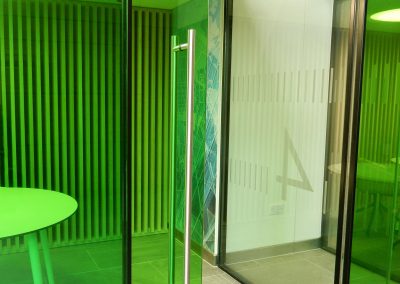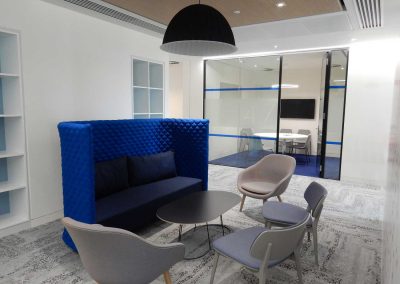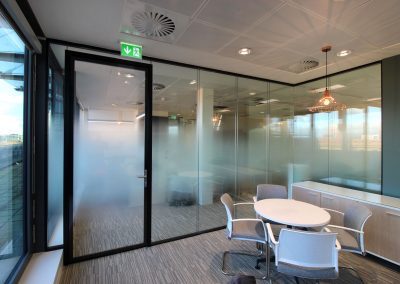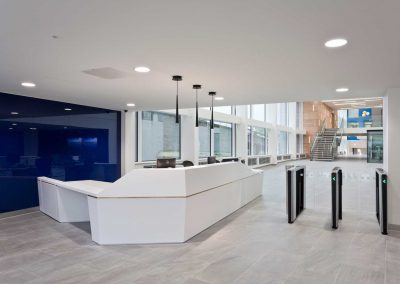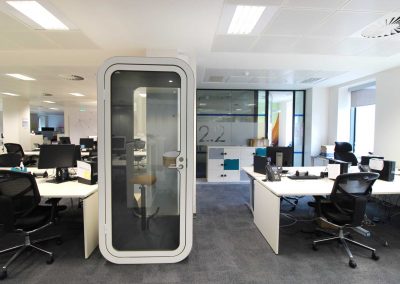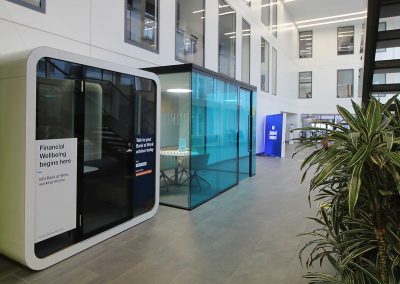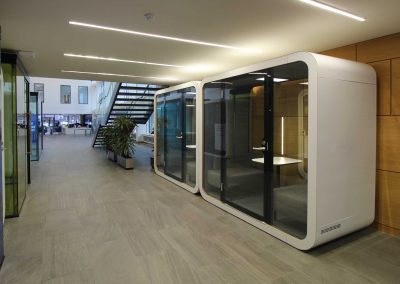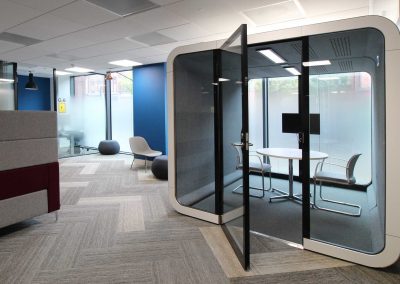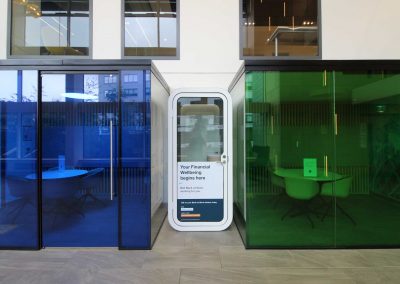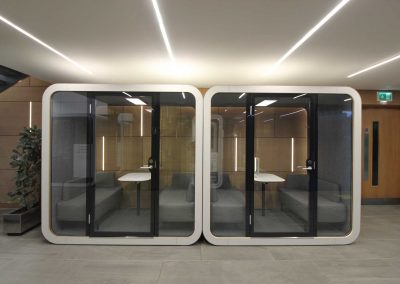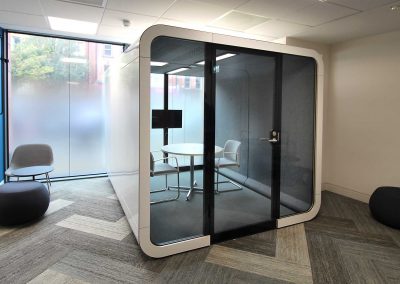Client: Bank of Ireland Headquarters Shell & Core Architect: RKD Interior Fitout Architect: Henry J Lyons Location: Burlington Road, Dublin 4
Acoustic Rating: Up to Rw 54dB
Client: Bank of Ireland Headquarters
Shell & Core Architect: RKD
Interior Fitout Architect: Henry J Lyons
Location: Burlington Road, Dublin 4
Acoustic Rating: Up to Rw 54dB
Bank of Ireland, occupies a unique position in Irish banking history. The project comprises over 12,000m2 of prime office accommodation in 18 zones (3 Blocks of 6 floors) to accommodate nearly 2,000 staff. The renovation, of the existing 8,510 m² 1970s structure, comprises three blocks: Block A (6,029 m²) which fronts on to Fleming Place, Block B (3,976 m²) which interconnects Block A and B and facilitates access to both Baggot Street and Fleming Place, as well as Block C (2,007 m²) which fronts on to Baggot Street.
Mary Ricks, President and CEO of Kennedy Wilson Europe, commented: “We expect Baggot Plaza to set a benchmark for the redevelopment of office stock in Dublin”.
Allied secured the contract to supply and install Fire Rated Atrium Glazing and Structural Atrium Glazing and double glazed doors were fitted to the offices for the creation of new offices and meeting rooms, in addition to Glazed Partitions and Doors. Acoustics were of top priority in the specifications of all glass partitions.
A variety of systems were proposed to meet with the different requirements. An acoustic range of Rw 40dB up to Rw 54dB was achieved.
Allied has also installed Framery Office pods nationwide in Bank of Ireland’s administration and operating facilities including Baggot Plaza.
Get in Touch
How can we help?

