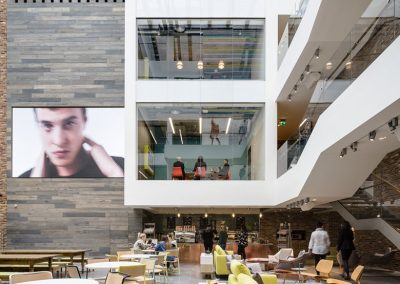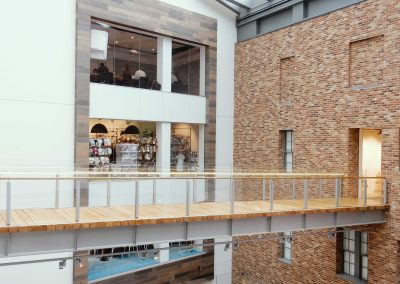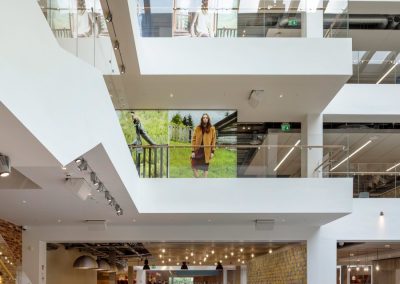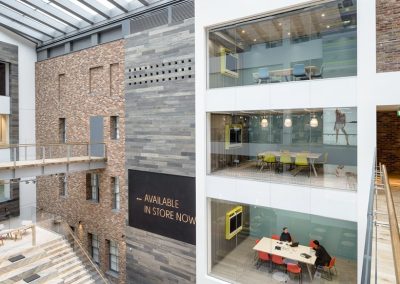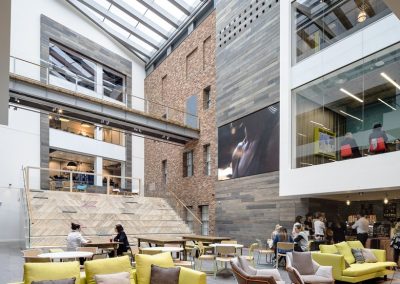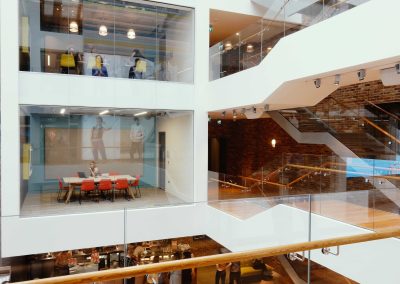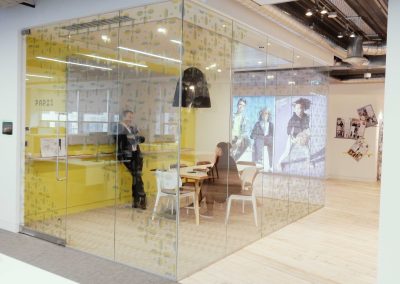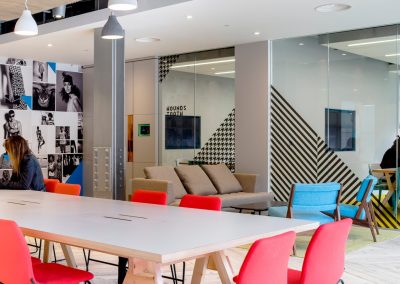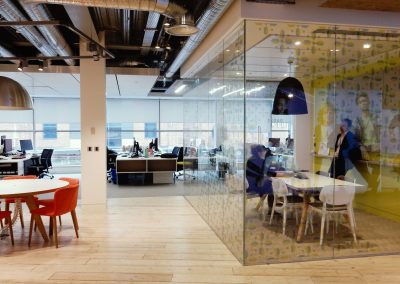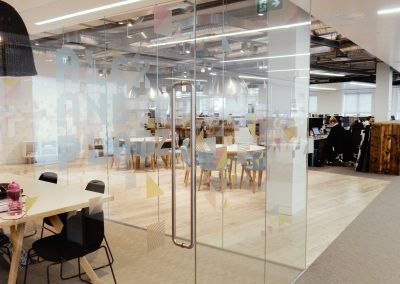Primark’s redeveloped headquarters on Parnell Street, Dublin, combines a listed heritage building with an office building spanning a central atrium. As part of the project, Allied was successful in securing the contract to supply and install both architectural glazing for the central atrium and glazed screens for the new offices, the installed system was Komfort.
In addition to a glazed Central Atrium completed by Allied, the office environment incorporates Frameless Glazed Partitions and Doors, all of which were installed within an extremely tight schedule that required the project be undertaken out-of-hours so as not to impact on Primark’s daily operations. Acoustics were of top priority in the specifications of all glass partitions. A variety of systems were proposed to meet with the different requirements. An acoustic range of Rw 41dB to Rw 51dB was achieved using Single Glazed partitions and Double Glazed partitions.
The completed project includes the following:
- Double Glazed Partition Walls providing a 51dB(RW) acoustic rating
- Single Glazed Partition Walls providing a 41dB(RW) acoustic rating
- Glazed Swing Doors and Sliding Doors
- Graphics and Manifestations
Please contact our team for further information on our Glazing Solutions, Atrium Glazing, Fire Rated, Doors with highest Acoustics. Tel: 01-8532222 or email: info@allied.ie.


