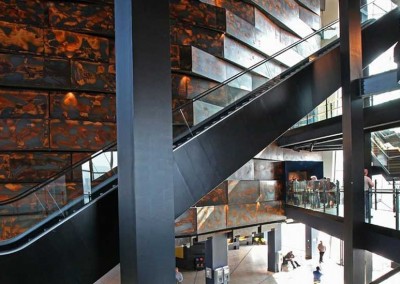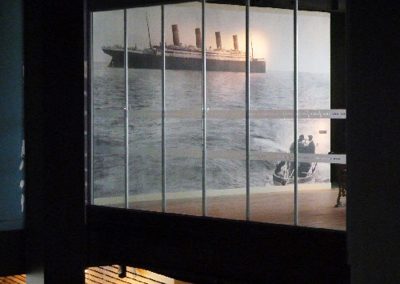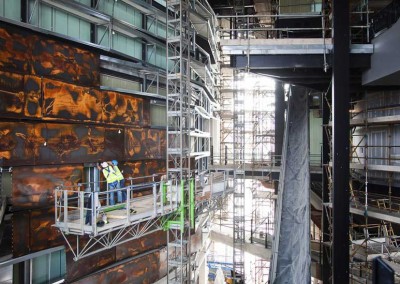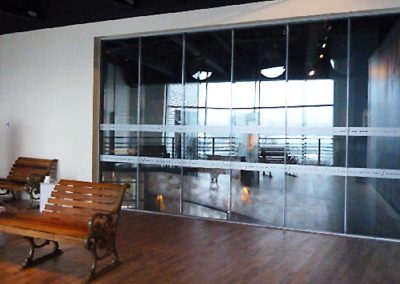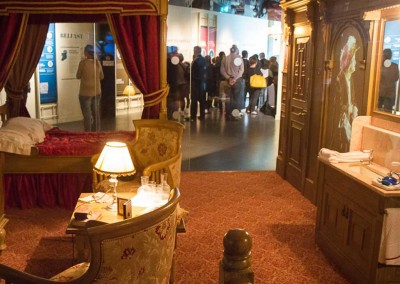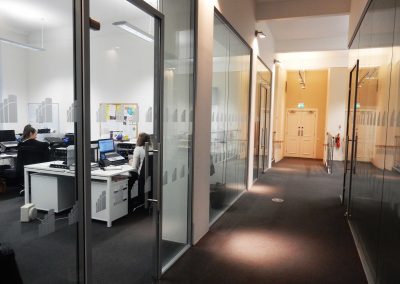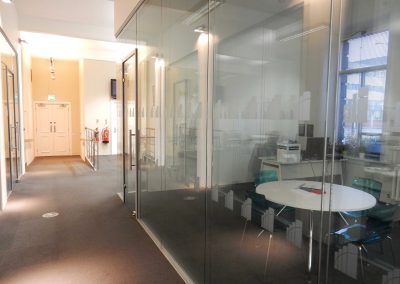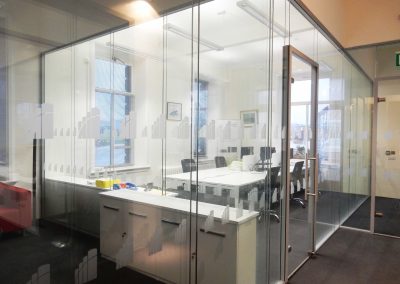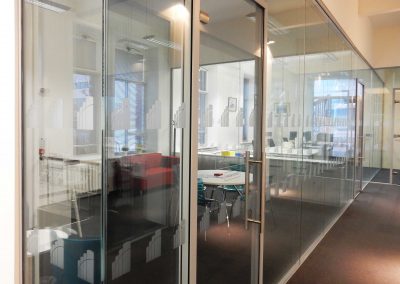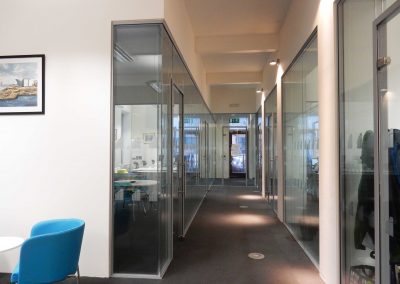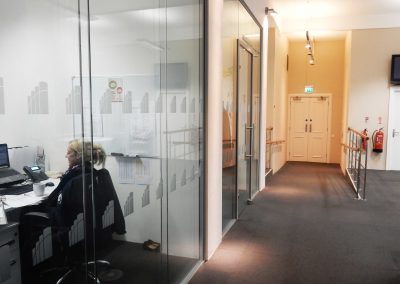Client: Titanic Belfast Architect: Civic Arts/Eric Kuhne & Assoc Location: Belfast
Client: Titanic
Architect: Civic Arts/Eric Kuhne & Assoc
Location: Belfast
The recently renovated Titanic House is the historic former headquarters of Harland & Wolff, designers and builders of RMS Titanic. Situated beside the birth place of RMS Titanic, the historic Titanic House has been a landmark presence on Queen’s Island for over 100 years as an integral part of the former Harland and Wolff HQ Building.
A £2m refurbishment programme has preserved its most distinctive and appealing features while creating an agile and flexible working environment complete with a range of impressive and contemporary meeting facilities.
Allied Workspace was successful in securing the contract for the supply and installation of Double Glazed Office Partitioning, complete with Single Glazed Doors, to create a bright and airy ground floor events space, intimate meeting rooms and a stunning board room.
System Specification:
Komfort “Polar Vision” Double Glazed Partition Walls
Single Glazed Doors incorporating Komfort DGP26 door frame complete with self closing side hinges and pull handle
Komfort Single Glazed Entrance Door complete with side screens at reception interior
Partition system featuring frosted graphics
Do you need advice on your new project?
Request a call back and let us help you.
Keep in touch.

