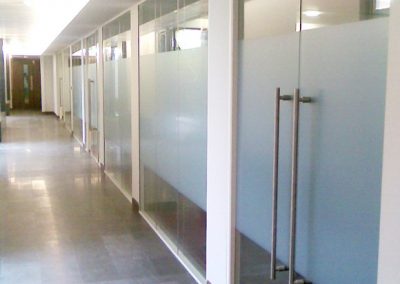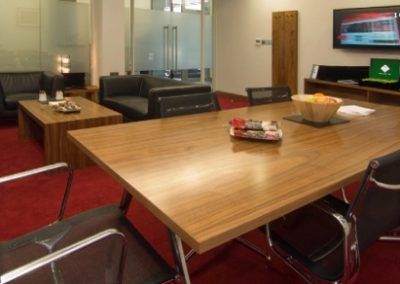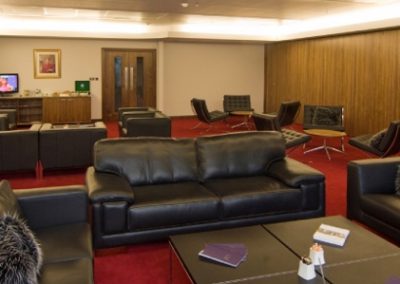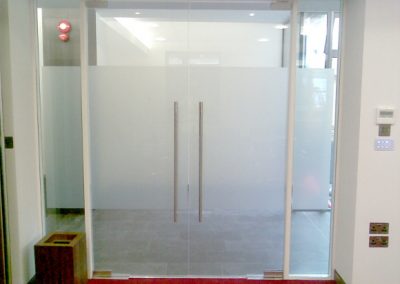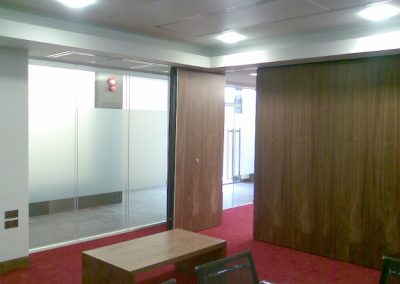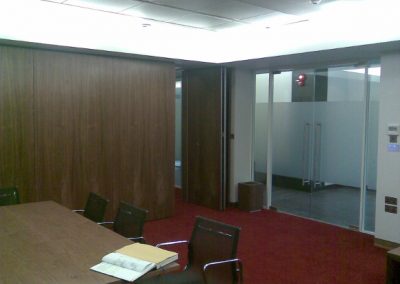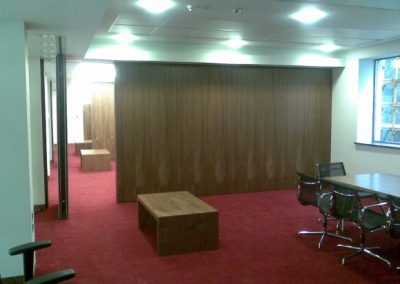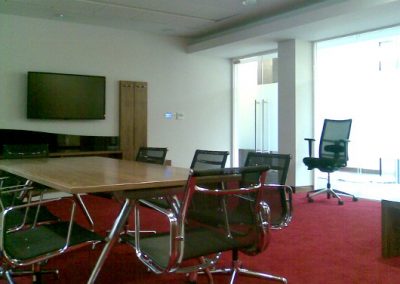Client: Dublin Airport Architect: Maloney O’Beirne Location: Co. Dublin
Client: Dublin Airport
Architect: Maloney O’Beirne
Location: Co. Dublin
Allied Workspace completed the installation of Double Glazed Screens, Doors and Movable Walls as part of the refurbishment and extension of Dublin Airport’s existing VIP area, to facilitate the growing number of passengers.
The double glazed screens were supplied with a layer of 8.8mm Acoustic Laminate Glass to provide an acoustic rating of 47dB, with doors manufactured from 12mm safety glass that were fitted with stainless steel floor springs and push/pull handles.
Two separate folding partition walls, with five interlocking panels, were also installed to provide additional flexibility in the use of the available space. Acoustically-rated, they were supplied with a special American Walnut veneer to complement the new colour scheme of the lounge and associated furniture.
The VIP area remained occupied during the project, which now provides 7,000 sq ft of new lounge areas, suites and meeting rooms.
Do you need advice on your new project?
Request a call back and let us help you.
Keep in touch.

