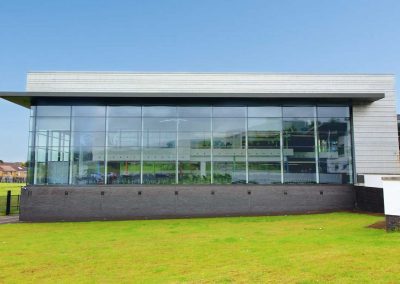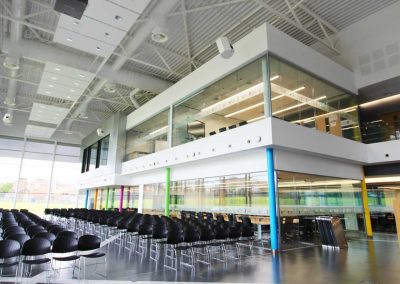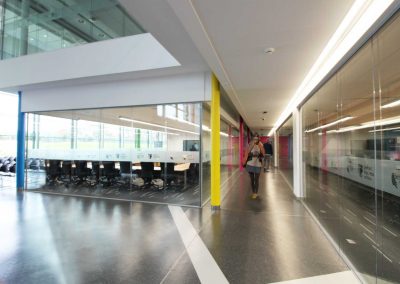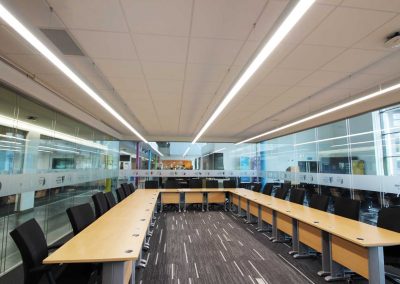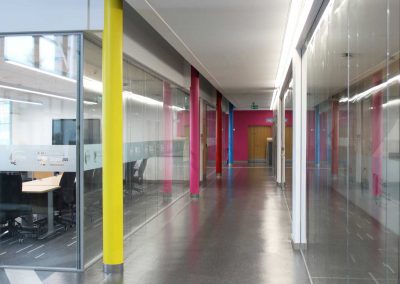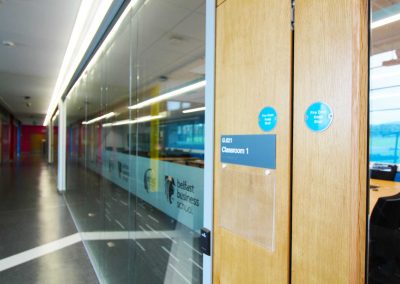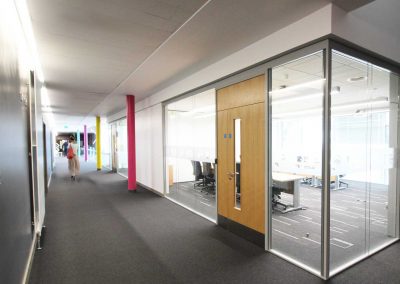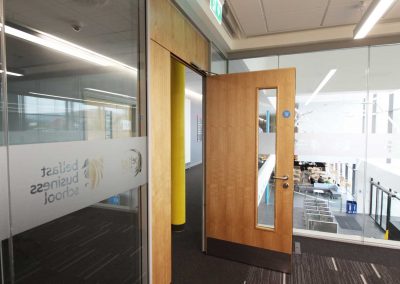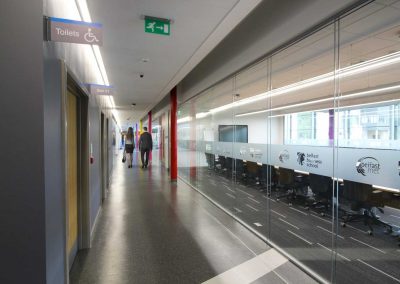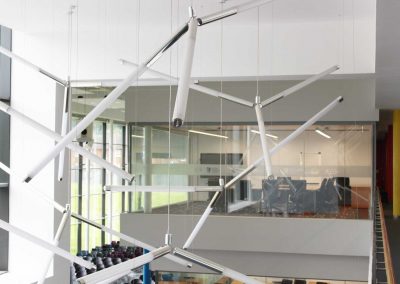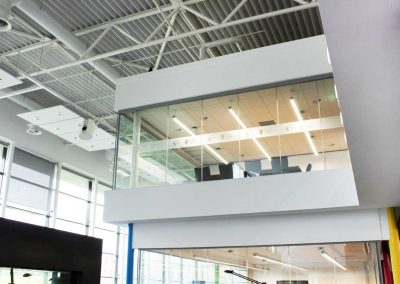Client: Belfast MET Architect: Ostick + Williams Location: Springvale, Belfast
Client: Belfast MET
Architect: Ostick + WIlliams
Location: Springvale, Belfast
Located within Belfast Metropolitan College’s Springvale Campus, the 5,000 square metre state-of-the-art “E3 Building” is dedicated to enterprise and economic development. The facility offers an extensive range of programmes and services, including training, mentoring, business support initiatives, consultancy, student projects, student placement and strategic graduate programmes. The centre piece of the new building is a 2 storey high space for flexible learning and teaching (FLT). Departments linking to the FLT space include media and broadcasting, leisure and tourism and IT.
A wing of cellular incubation units and meeting rooms link to this training suite were created using Double Glazed Screens with a 30 minute fire rating and a sound reduction of 46 dB (Rw) and Timber Doors with a 30 minute fire performance rating and an acoustic performance of 35 dB (Rw). Allied also installed movable partition walls allowing the space to be sectioned off or opened up quickly and easily.
The facility has been designed sustainably to an ‘excellent’ Breeam Rating.
Get in Touch
How can we help?

