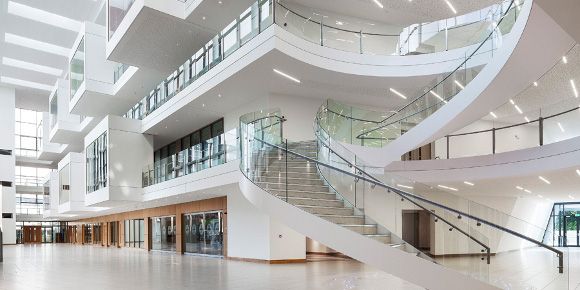
The design of the Science East project for University College Dublin has achieved a BREEAM rating of “Excellent” and is one of the first scientific buildings in the Irish educational sector to achieve this rating.
The gross floor area of the proposed development is 8,427 square metres (90,707 square feet) of which 2,309 square metres (24,854 square feet) is retained floorspace and 6,118 square metres (65,854 square feet) is new floor space. The development is set to house a mix of commercial, retail, restaurant and high end residential units.
The frameless partitioning system is performing at Rw 43dB and the glass doors are achieving Rw 34dB. The partitioning system is recessed into the ceiling with an integrated head track that is supported by a secondary structure designed by Allied within the ceiling void.
her recent education projects for Allied Workspace include Cork Institute of Technology and Monagahan VEC.
