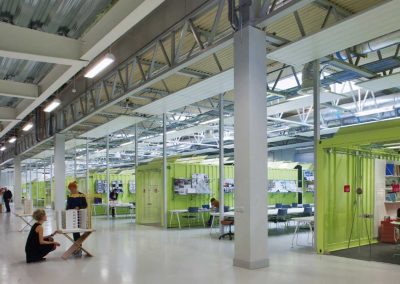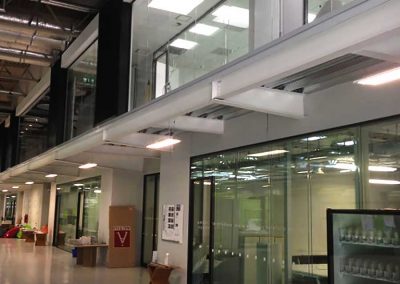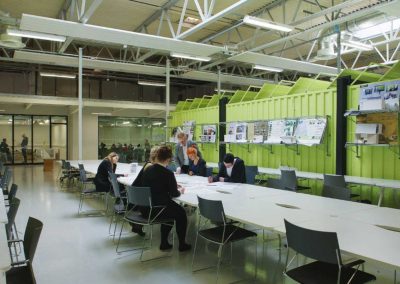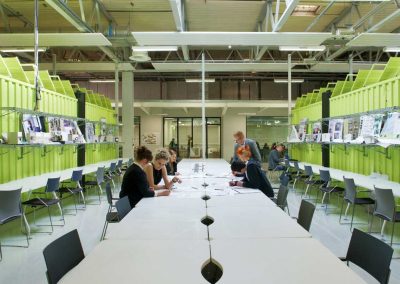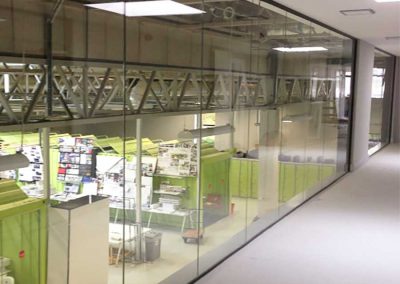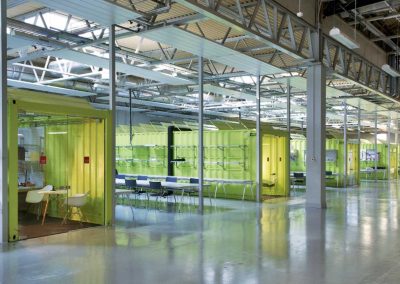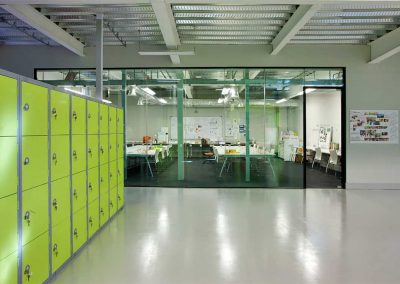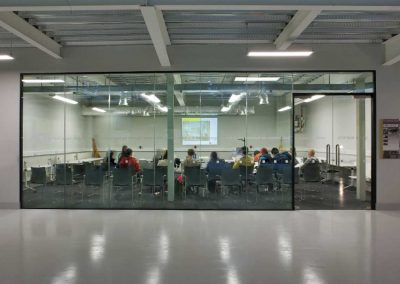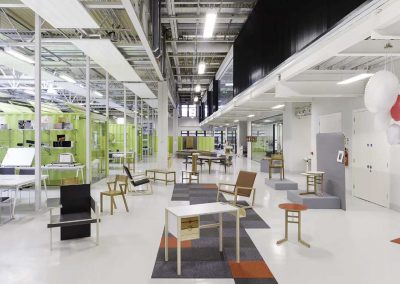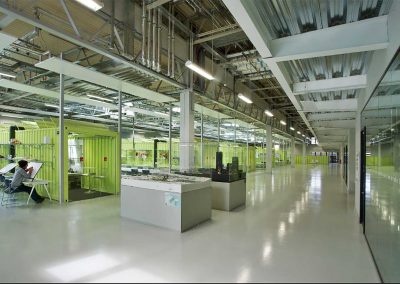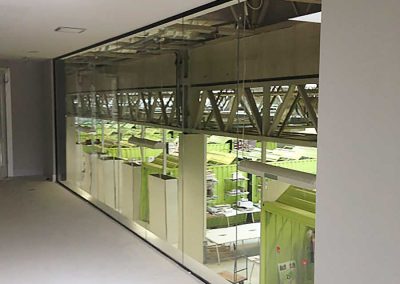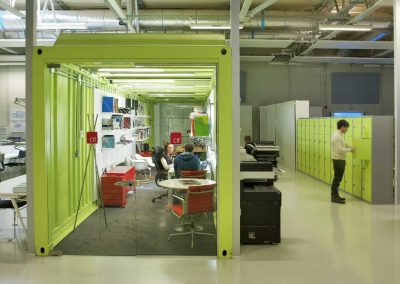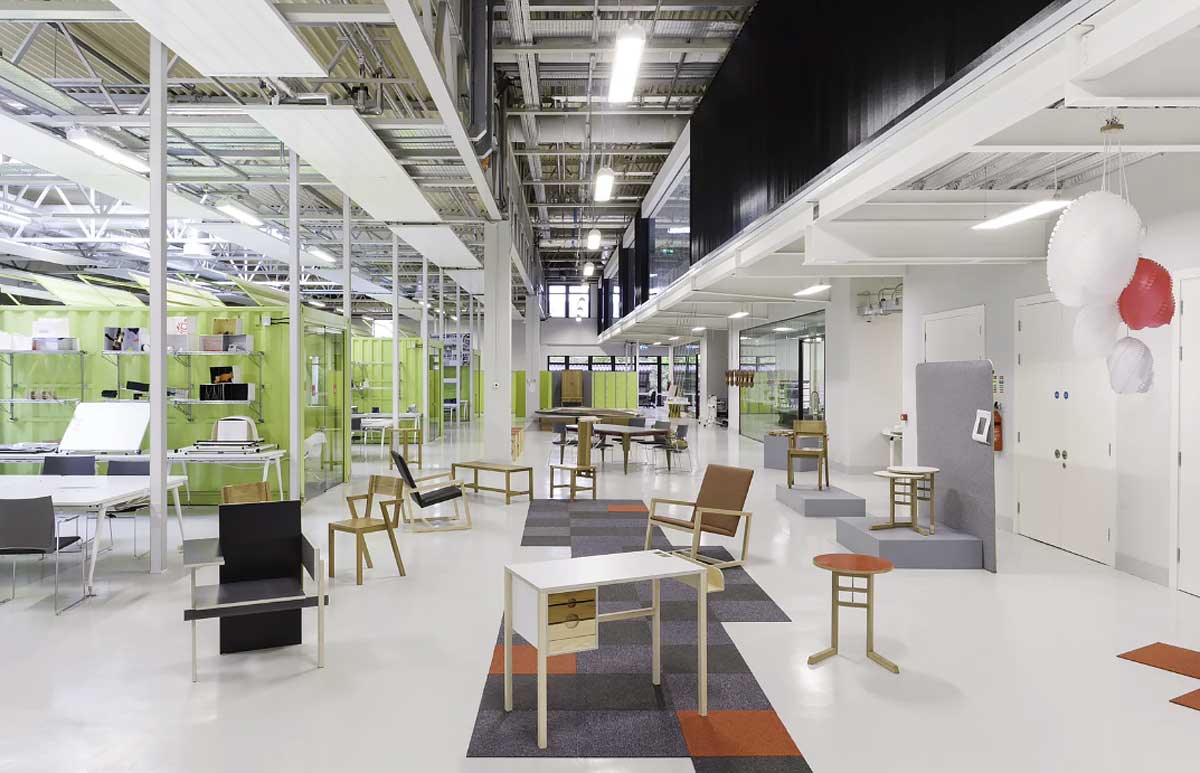
Client: CIT School of Architecture Architect: RKD Location: Cork
Client: CIT School of Architecture
Architect: RKD
Location: Cork
The screens provide a 30/30 fire rating (integrity and insulation) while providing a barrier load of 1.5kN/m up to 3000mm high for atrium areas. Acoustics were important and (frameless) double glazed screens provide an acoustic rating of Rw45dB.
The Interior Architecture design was by Marc O Riain, a CIT lecturer, with architecture and construction by project architects RKD. The exciting modern space is defined by the 6 lime green used shipping containers serving as offices which surround the open plan design studios.
The design, according to Marc O Riain, takes its lead from the occupy movement. The design follows the principals of Guerrilla Architecture, opportunistic and unconventional. The building adaption is interior architecture; there is no elevation, no outward expression of the interior intervention. The contemporary use of containers in architecture reflects the field’s interest in sustainable reuse and re embodiment of energy through re purposing.
Get in Touch
How can we help?

