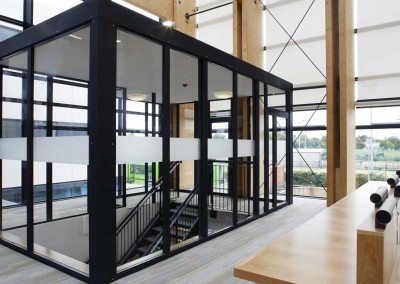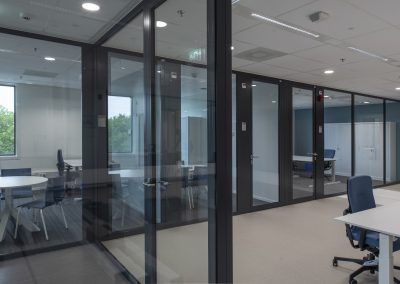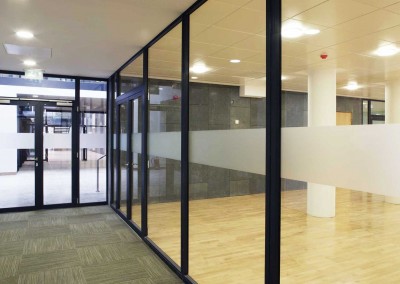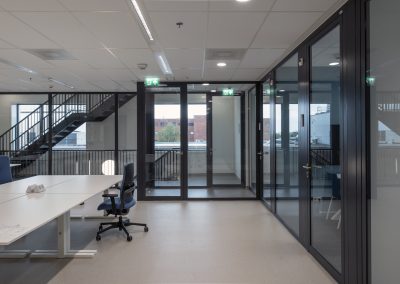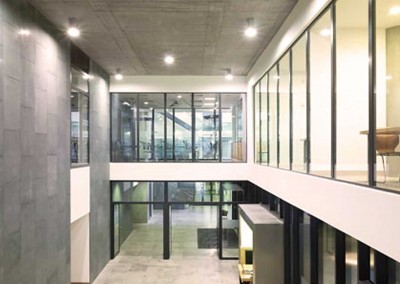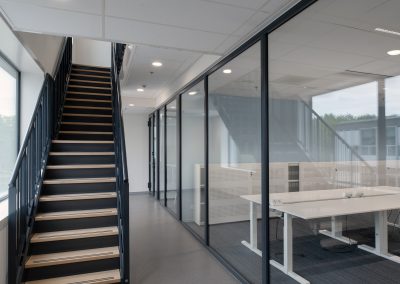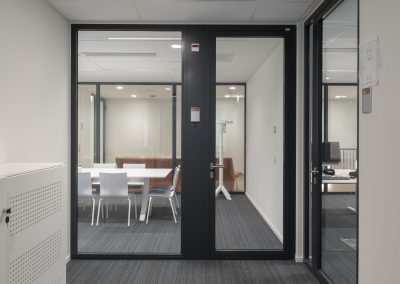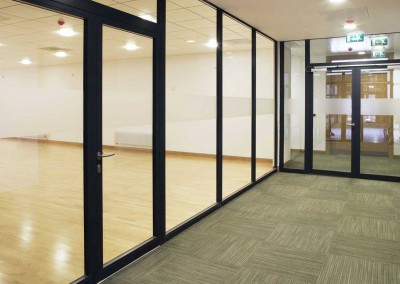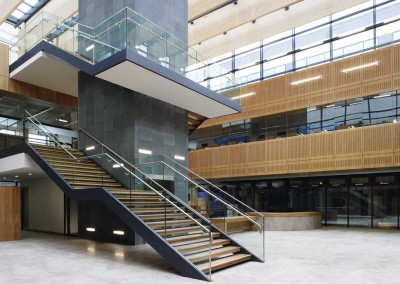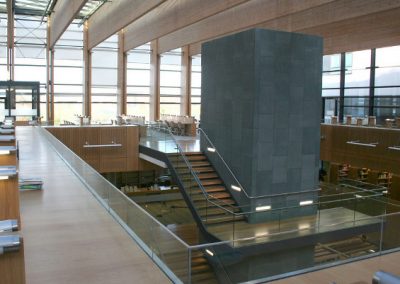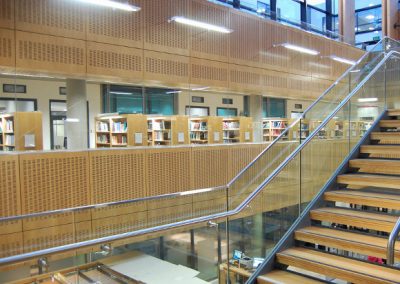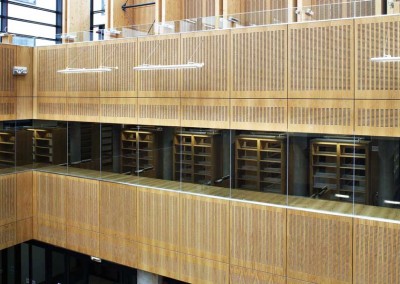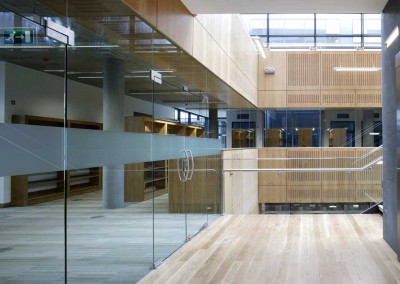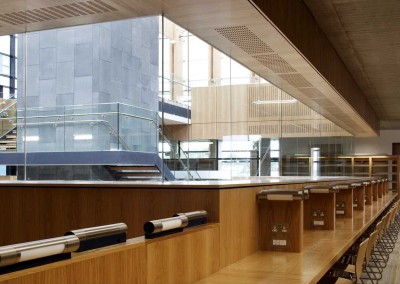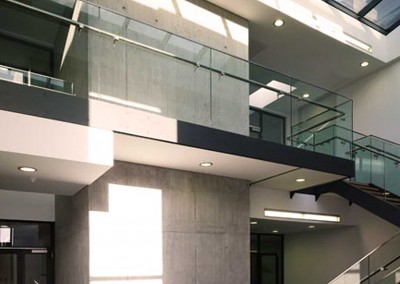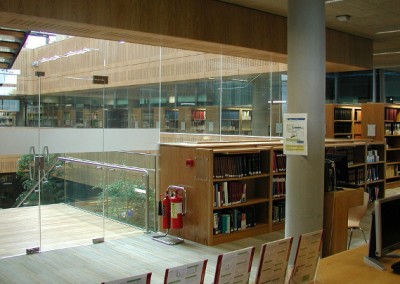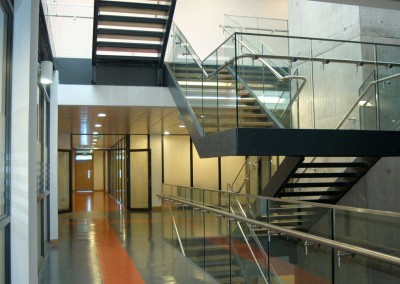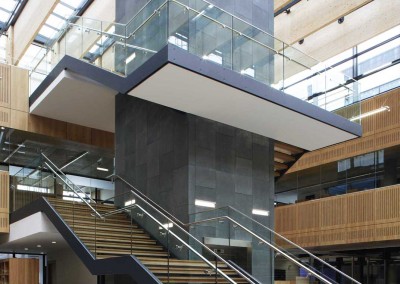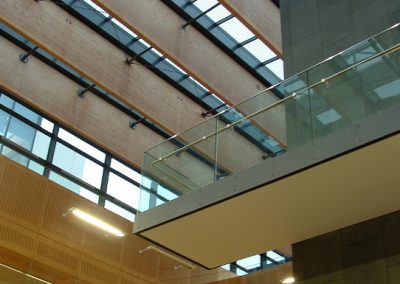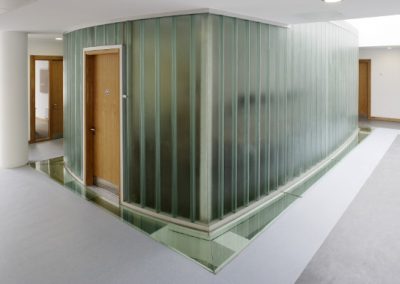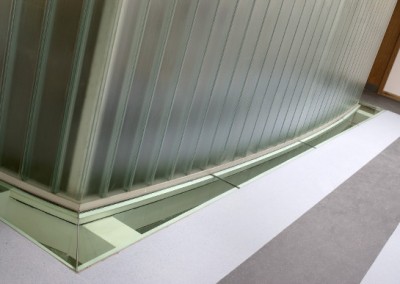Client: UCD Health Sciences Complex Architect: Murray O’ Laoire Location: Co. Dublin
Client: UCD Health Sciences Complex
Architect: Murray O’ Laoire
Location: Co. Dublin
The Health Sciences Complex is a development on a green field site in the Belfield Campus, combining the four schools of the Faculty of Medicine together in a single complex, while integrating them into the wider University. Allied was awarded the multi-million Euro fit out package which spanned three phases over a three year period.
The package included atrium glazing, smoke screens/barriers, glazed firescreens, glass floors, glass balustrading and associated structural steelwork. The building has been cleverly designed to maximise space, capture light and provide a welcoming atmosphere to students, staff and visitors alike.
Firescreens
As specialists in the field of fire resistant glazing, Allied was able to offer effective solutions to meet the requirements of over 100 firescreens installed on this project. Various fire rating requirements were specified for corridor and classroom areas, ranging from 30-0 to 60-60. Firescreens were also incorporated as atrium barriers and had to cater for the increased load requirements for an educational establishment.
The framework of all firescreens had to continue through the suspended ceilings and was connected to soffits for structural stability. This framework was then retrospectively fitted with fire rated plasterboard to maintain fire protection and to facilitate services. All doors on corridors incorporated electronic open/closing mechanisms on the main fire escape routes, which in turn were linked to the building fire alarm system.
Atrium Glazing
Atrium Glazing was used in this project to create stunning internal features with many practical benefits. Panels of floor to ceiling glazing were used to optimize natural daylight and provide privacy. Within the main atrium area, glass was incorporated to provide both sound reduction and smoke control to the main library and student areas.
Structural steel work which was cleverly hidden in head and base junctions was used for securing glass in the atrium. Overlooking the atrium area the library area had glass to glass butt joints, which aligned with the timber acoustic paneling to create an aesthetic and functional facade.
Balustrading
Balustrading was used extensively throughout the building for both edge of slab and the five stairwell areas throughout the complex. Balustrading was typically 17.5 mm toughened laminated glass, incorporating stainless steel handrails and edge trim,
which was then welded and ground to a polished finish on site. The glass was structurally siliconed into steel stringers using a two part polysulphide arbocol 1096 with a clear silicon capping.
Glass Floors
Allied also installed glass flooring on the 1st and 2nd levels of the School of Midwifery. A unique feature of the design was meeting rooms which were designed with glass floors on all four sides to give the illusion of ‘floating’ rooms.
The glass floor section which was 52mm thick, incorporated two layers of toughened glass and one layer of annealed laminated glass. As a finishing touch manifestation was also applied.
Get in Touch
How can we help?

