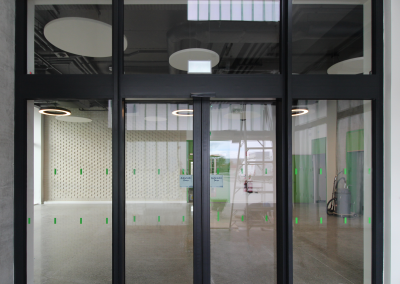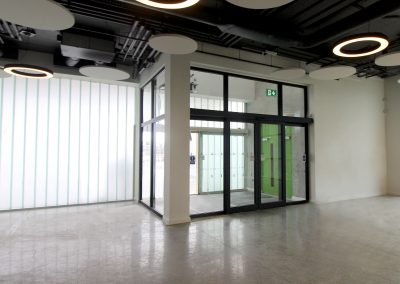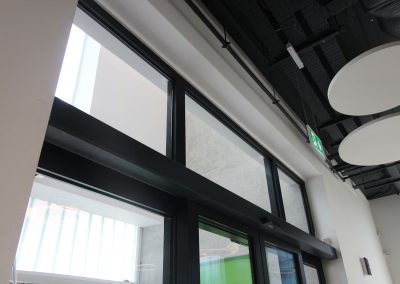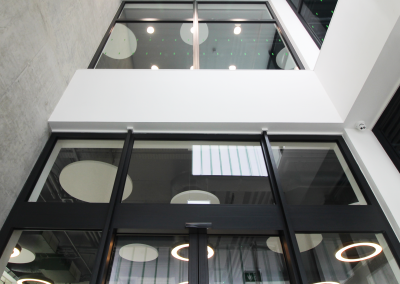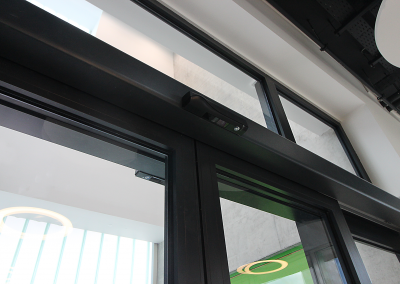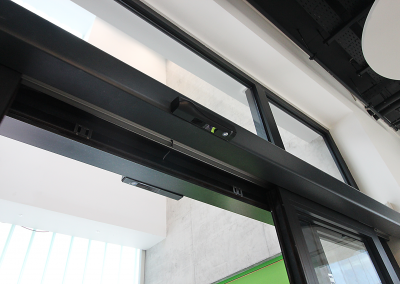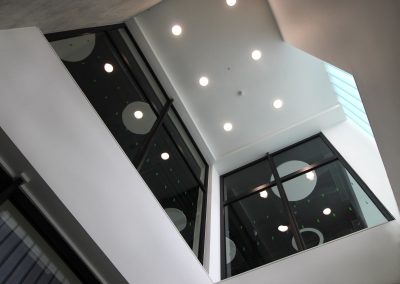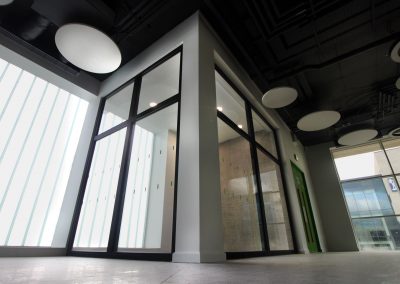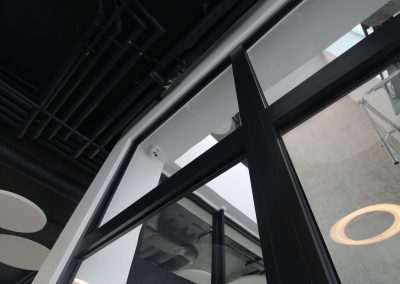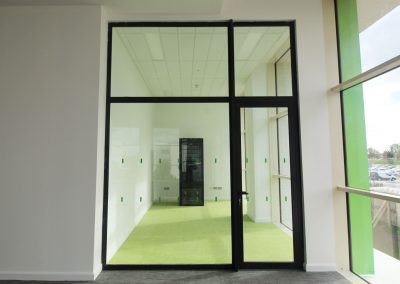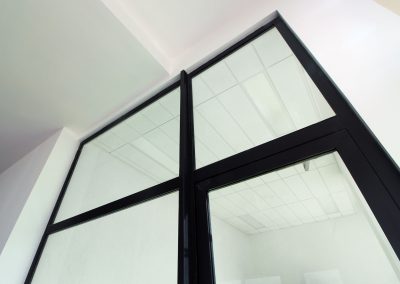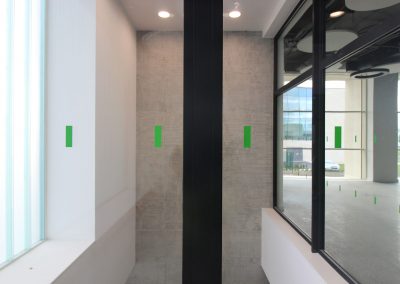The IDA Building, Dundalk offers high quality office space spanning two floor. It is accessed via an impressive reception with a double-height glazed facade entrance.The offices accommodation is set out over two large floor-plates extending to a gross internal area of c1,572 sq m (c.16,921 sq ft) on the ground floor and c.1477 sq m (c.15,898 sq ft) on the first floor and wraps around a central atrium.
The property is situated within the Dundalk Sustainable Energy Zone. (SEZ), the “Hub” of the Dundalk 2020 initiative spearheaded by the Sustainable Energy Authority of Ireland (SEAI). The aim of the initiative is to stimulate a move towards sustainable energy practice and this ethos has been incorporated into the design of the Building.
Allied Ireland has installed a variety of Fire Rated screens throughout the building up to 3600mm high. The Fire Rated screens ranged from EI 30 to EI 60 with associated fire rated doors, in offices and circulation areas as well as well as the main entrance and the atrium space above. The main entrance door has EI 30 bi-parting fire rated sliding doors with automatic operation.
Get in Touch
How can we help?

