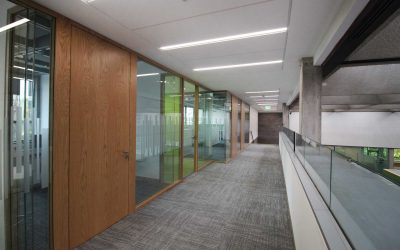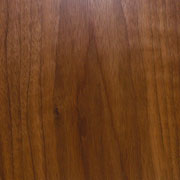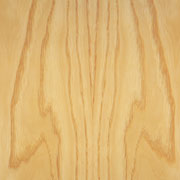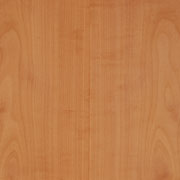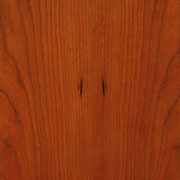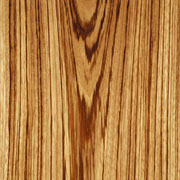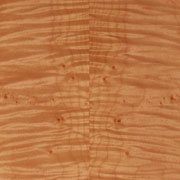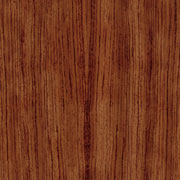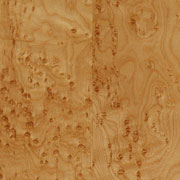 TIMBER GLAZED PARTITIONS
TIMBER GLAZED PARTITIONS
High acoustic performance up to Rw 54dB.
60 minute fire rating
 TIMBER GLAZED PARTITIONS
TIMBER GLAZED PARTITIONS
High acoustic performance up to Rw 54dB.
60 minute fire rating
Imola is a fully certified and third party tested partitioning system. Imola incorporates single and double glazed, solid / veneered panel and door modules. Glazed elevations are available with mullion and or transom style design or glass-to-glass dry joint for continuous glass wall effect.
Imola masters the challenge of achieving aesthetic design combined with outstanding performance; acoustics (up to Rw 54dB) and fire rating up to EI 60 (integrity / insulation) and structural performance (Severe Duty).
The standard design door modules offer the choice of traditional positioned doorstop, flush rebated door & frame and the Imola unique concealed door frame with sequentially matched veneer panel and door. A number of transition posts cater for differing wall starts and drywall conditions including stylish shadow gap features.

Imola products are manufactured in an environmentally responsible manner, the company has been assessed by Control Union Certification for FSC® (Forest Stewardship Council ®) and PEFC (Programme for the Endorsement of Forest Certification schemes) Chain of Custody.
Tested and certified by IFC Group, specialist fire safety consultancy.

ACOUSTIC PERFORMANCE
• Glazed Screens up to Rw 54dB
• Timber Doors up to Rw 43dB

FIRE RATING
• Double and Single Glazed option to EI30 (integrity and Insulation).
• Double and Single Glazed option to EI60 (integrity and Insulation).

FEATURES
• Integrated and fully concealed electronic locking
• Offset hinges on floor springs
• Timber and glass doors available
• Framed or frameless glazing is available
— GENSLER U.S. WORKPLACE SURVEY 2016
— BUSINESS INSIDER
— WILLIS TOWERS WATSON
— ARTHUR GENSLER
Case Studies
UCD TIERNEY BUILDING
Centralised Administration Building
Double glazed Imola timber partitions with an acoustic rating of Rw 51dB and 60 minute single glazed fire rated screens / doors.
ALDI HEADQUARTERS
Food Testing Facility
Double glazed Imola timber glazed partitions achieving an exceptional acoustic rating of Rw 53dB. Switch glass was utilised allowing for the utmost privacy.
HSE JERVIS STREET
Health Administration Building
Imola timber paneling combined with Imola timber glazed partitioning brings a natural warmth to this workspace.
UCD TIERNEY BUILDING
Centralised Administration Building
Double glazed Imola timber partitions with an acoustic rating of Rw 51dB and 60 minute fire rated screens / doors
ALDI HEADQUARTERS
Food Testing Facility
Double glazed Imola timber glazed partitions achieving an exceptional acoustic rating of Rw 53dB. Switch glass was utilised allowing for the utmost privacy.
HSE JERVIS STREET
Health Administration Building
Imola timber paneling combined with Imola timber glazed partitioning brings a natural warmth to this workspace.
News UCD Tierney Building
Our Imola timber partition installation at University College Dublin brings warmth and light to the award winning Tierney Administration Building which has just...
SYSTEM DETAILS
Glass to Glass
Glazed Mullion or Glass to Glass
(Dry Joint Gasket or optional silicon)
1. Single Centre Glazing
2. Single Offset Glazing
3. Double Glazing
Doors
1. Standard door and frame
2. Flush face door and frame
3. Concealed doorframe with
sequentially matched veneer
panel and door.
4. Full Height Standard Door set.
Solid Matching Panels
1. Wrap round transition
2. Flush shadow gap
3. Tech panel
(prepared for room
book system)
Headtrack Detail
Double Glazed Faceted
Single Glazed Offset
Mullion free glass to glass dry joint
Door Frame
Seamless integration between door frame and glazing.
WOOD • WORKPLACE • WELLBEING
In a global Study conducted by the World Green Building Council, natural elements, particularly wood and light had impacts on happiness, creativity and productivity. Workers in the UK reported 15% increase in well-being and are 6% more productive with a reduction in abstention rates.
There is a growing awareness of the importance of connecting buildings with the natural world. With biophilic design and using natural elements like wood we can bring nature indoors and provide a healthier, happier environment for all (1)
Research has long shown that exposure to the natural environment positively impacts human health and well-being, both physical and psychological. Lower blood pressure and reduced levels of aggression are just some of the measured positive outcomes in humans. Increasingly, those same benefits are being attributed to wood visible in the built environment, such as timber systems and finishes. The link between wood and human health has been demonstrated clearly in studies in Japan, the US, Canada and are also emerging in Europe. A study conducted by the University of British Columbia refitted similar offices with different materials and measured health aspects of the occupants. It is found that as visual wood surfaces in a rooms increased, sympathetic nervous system activation was lowered, which is responsible for physiological stress responses.(2)
(1)(source https://makeitwood.org/healthandwellbeing/)
(2)Augistin, S and Fell, D., Wood as a restorative Material in Healthcare Environments, FPInnovations, University of British Columbia, 2014
Sample Imola Veneer Gallery
HOW CAN WE HELP?
PLAN YOUR NEXT PROJECT
With our level of experience and up-to-date product knowledge, we can advise on the most appropriate technology, products and finishes, meaning specifications are accurate when meeting the design brief requirements.
HOW CAN WE HELP?
PLAN YOUR NEXT PROJECT
With our level of experience and up-to-date product knowledge, we can advise on the most appropriate technology, products and finishes, meaning specifications are accurate and meeting the design brief requirements.

