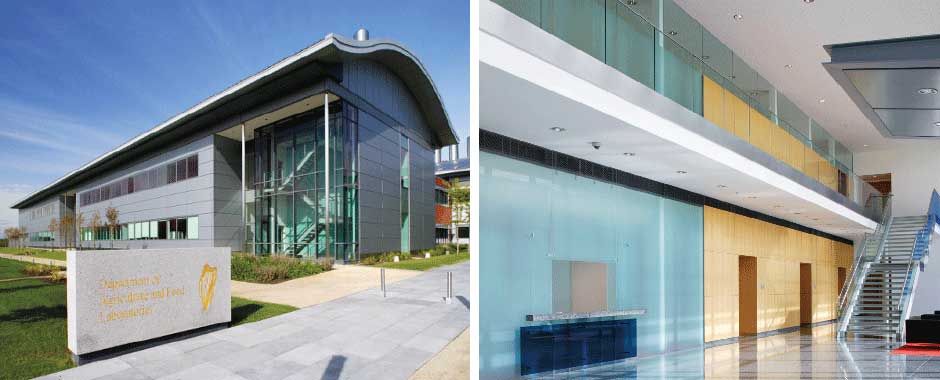
Allied Workspace was nominated by RKD Architects to fit out the Department of Agriculture & Food new State Laboratories in Backweston, Co Kildare.
The 25,000 sq. meter,€90 million, state of the art Food Research and Monitoring Laboratory complex includes extensive laboratories that provide specialist microbiological containment suites for dealing with controlled pathogens, library facilities, seminar and training areas, support offices and complex integrated support and service areas.
The project comprised the design and full fit out of two floors (the atrium, reception and library areas) and included the provision of a diverse range of fit out elements such as structural glazing, structural steelwork, glass partitioning, Shadbolt timber panelled partitioning, joinery, metal louvre panels and manifestation.
Allied provided a turnkey solution which included technical drawings, design calculations and costings. The project plan also incorporated a logistics plan to load and distribute the glass throughout the building. This included using custom A-frames to get the glass into the building and then a mini-expandable crane with a capacity of 350kgs to hoist each panel up to the first floor.
