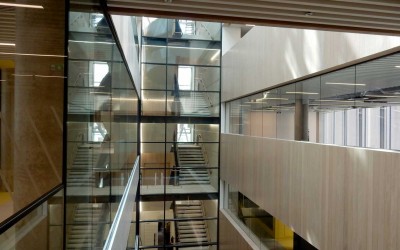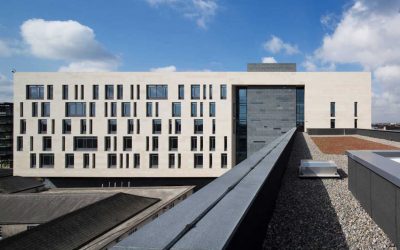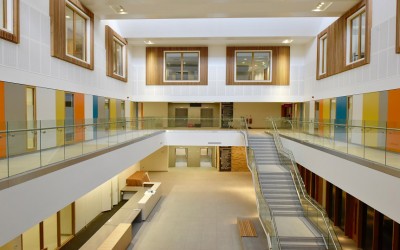Trusted Commercial Interior Solutions!
Allied Ireland is creating interiors, dedicated to transforming workspaces for almost 30 years now across Ireland, UK and Europe. We are proud of our commitment to exceeding customer expectations and ensuring that we offer exceptional service, exuding quality in every region we operate in. We are shaping the interiors of the world’s most iconic buildings, partnering with leading international brands to helping businesses create more inspiring environments.
Whether you’re in need of a comprehensive office refurbishment, glass partitions, atrium glazing, fire-rated systems, toilet cubicles, washrooms, lockers, office furniture, bike rooms, acoustic absorption solutions, our team of experts are ready to support our clients.
Glazed Partitions
Toilet Cubicles | Accessories
Fire Rated Screens
Locker | Bike Room | Luxury Gym
Atrium Glazing
Letterbox | Parcelbox
Loft Glazed Partitions
ECHOJAZZ - ACOUSTIC PET ECHOBOARDS
glazed Partitions
loft Glazed Partitions
Atrium Glazing
Fire Rated Screens
Toilet Cubicles | Accessories
Locker |Bike Room | Luxury Gym
Letterbox | Parcelboxes
ECHOJAZZ -ACOUSTIC PET ECHOBOARDS
RCSI York Street
Allied installed Schüco UK Limited fire rated screens including a multi-storey feature stairwell screen with EI 120 integrity and insulation allowing light to flood every level of Ireland’s deepest building, RCSI York Street. RCSI York Street is the most advanced clinical healthcare simulation...
MISA St James’s Hospital RIAI Award
Congratulations to the MISA in St James’s Hospital and Care Centre for receiving the 2017 RIAI Architecture Award for Best Health Building. Allied Ireland contributed as one of the contractors on the highly esteemed project. Mercer’s Institute for Successful Ageing is an ambitious new project on...
Ballymena Health Centre RIBA Award
Congratulations to the Ballymena Health and Care Centre for receiving a RIBA / RSUA regional award! Allied Workspace contributed as one of the contractors on the highly esteemed project. The entire project is 8000m2 The clinical departments are split across two floors and organised around the main...



