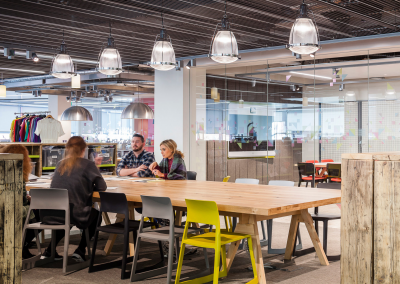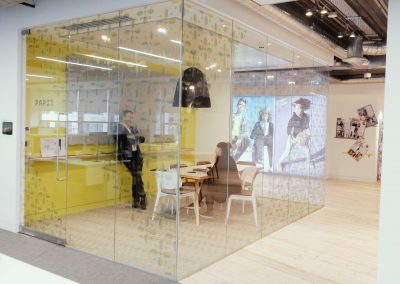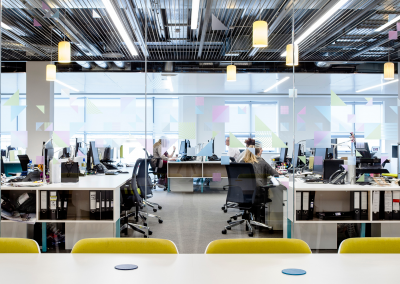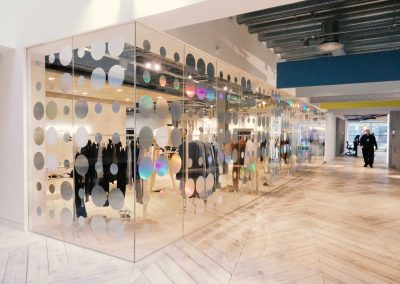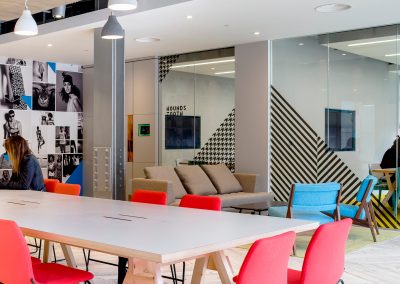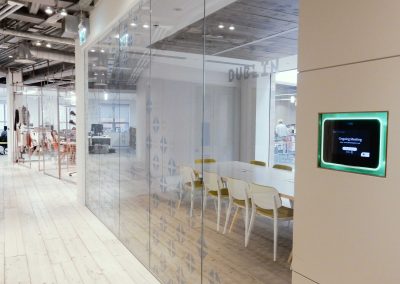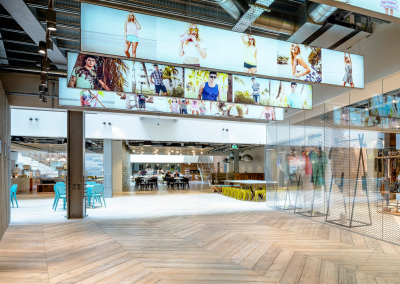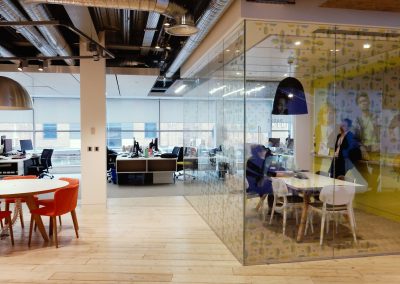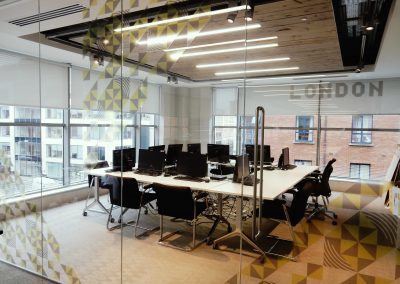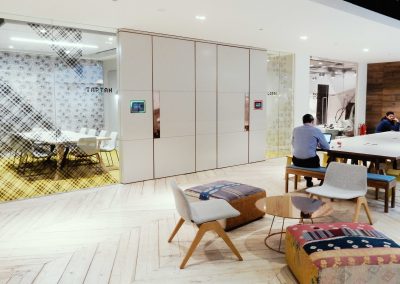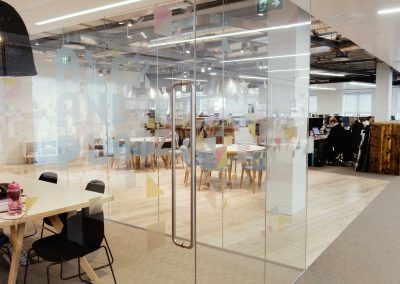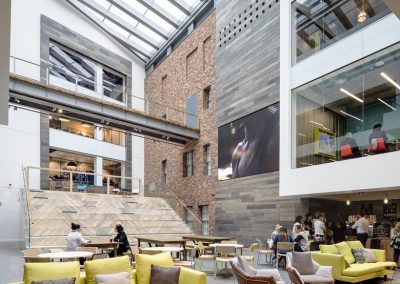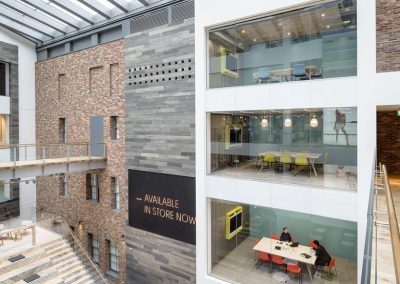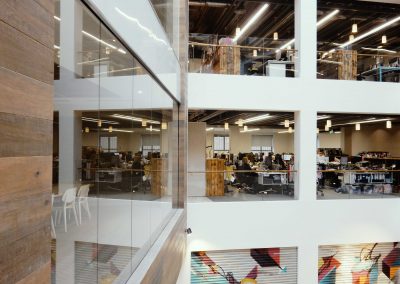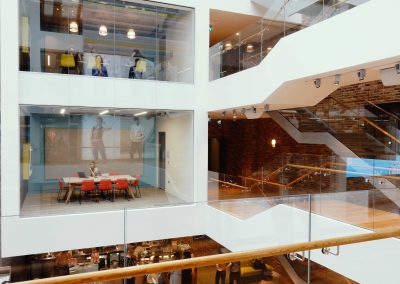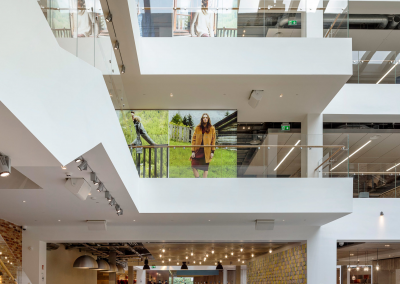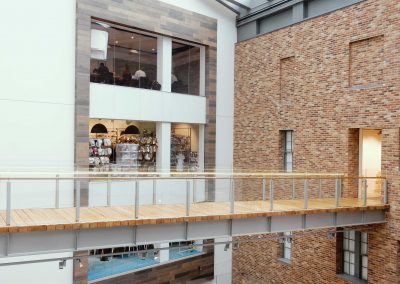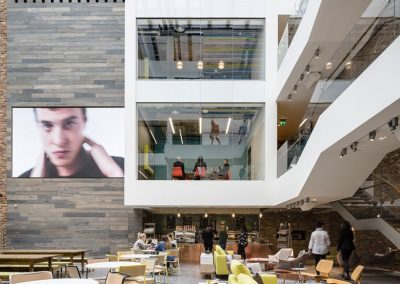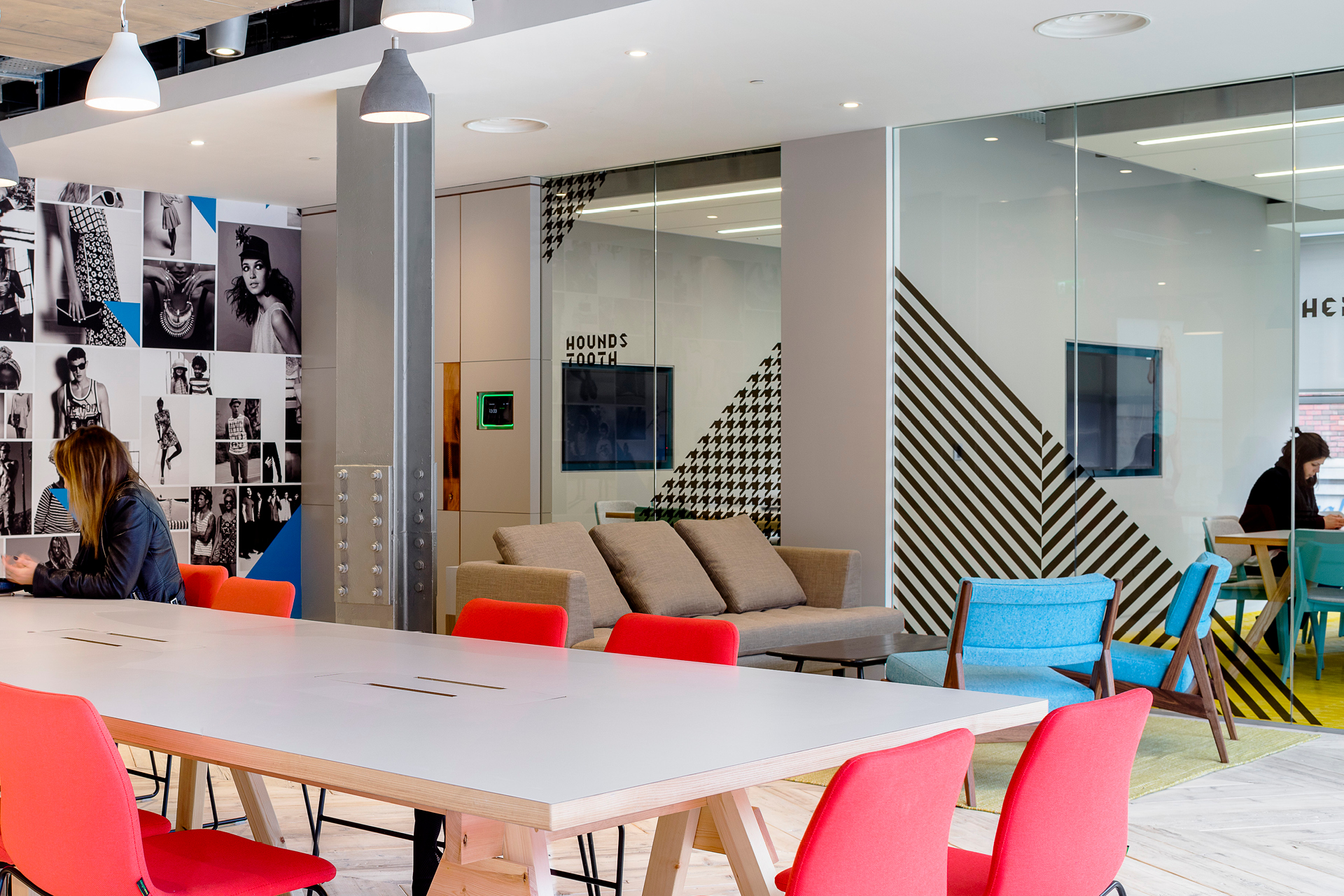
Client: Primark International Headquarters Architect: Morey Smith Main Contractor: Bennett Construction
Quantity Surveyor: Bruce Shaw Partnership Location: Dublin 1
Client: Primark International Headquarters
Architect: Morey Smith
Main Contractor: Bennett Construction
Quantity Surveyor: Bruce Shaw Partnership
Location: Dublin 1
Primark’s newly redeveloped headquarters on Parnell Street, Dublin, combines a listed heritage building with an office building spanning a central atrium. As part of the project, Allied was successful in securing the contract to supply and install both architectural glazing for the central atrium and glazed screens for the new offices.
Primark (Penneys) is now Ireland’s most valuable brand, taking over from Allied Irish Banks and Guinness to take the top spot.
The Irish fast-fashion chain has climbed two spots in the Brand Finance Ireland 2020 rankings to claim the title of Ireland’s most valuable brand for the first time, after recording a 9% rise in brand value to €2.4 billion.
Penneys/Primark has overtaken Allied Irish Banks in 2nd position (brand value down 18% to €1.9 billion) and long-standing leader, Guinness (down 24% to €1.9 billion).
OFFICE PARTITIONS
Chapel House – a 129,600 sq foot building located on Dublin’s Parnell Street – is home to Primark’s International Headquarters. Located immediately adjacent to the company’s Mary Street store, the listed building was acquired by the company in 2011, but required substantial renovation works which began in 2014.
The completed project has transformed Chapel House into a modern global operations centre for Primark, with room for over 500 employees and provides a hub for the company’s vast external supplier network. The renovated building offers more natural light and an open office concept which facilitates a flexible office organization and stimulates direct communication. The new office also enhances teamwork by offering various working environments for individual work and additional meeting areas.
In addition to a glazed Central Atrium completed by Allied Workspace, the office environment incorporates Frameless Glazed Partitions and Doors, all of which were installed within an extremely tight schedule that required the project be undertaken out-of-hours so as not to impact on Primark’s daily operations. Acoustics were of top priority in the specifications of all glass partitions. A variety of systems were proposed to meet with the different requirements. An acoustic range of Rw 41dB to Rw 51dB was achieved using Single Glazed partitions and Double Glazed partitions.
The completed project includes the following:
- Double Glazed Partition Walls providing a 51dB(RW) acoustic rating
- Single Glazed Partition Walls providing a 41dB(RW) acoustic rating
- Glazed Swing Doors and Sliding Doors
- Graphics and Manifestations
ATRIUM GLAZING
In addition to installing a brand new office partitioning system, Allied was successful in securing the contract to supply and install Atrium Glazing for Primark’s new International Headquarters located at 22-24 Parnell Street, Dublin. The buildings were transformed into 11,613sq m (125,000sq ft) of offices to house the company’s 600 headquarters staff. These have now been integrated by a standout central atrium space which aims to encourage informal meetings and create a buzzy centre for employees and visitors complete with a deli-style cafe.
“An open-plan layout, wide vistas, the use of glass and fully exposed floors also help promote face-to-face contact which research has shown plays a major role in the health, well-being and productivity of workers,” according to Primark.
Get in Touch
How can we help?

