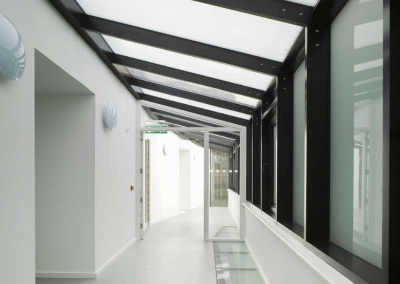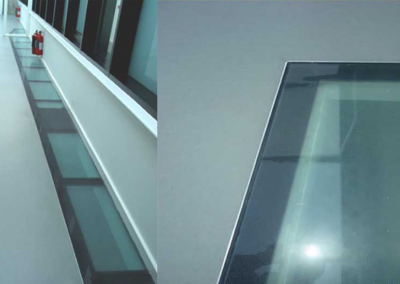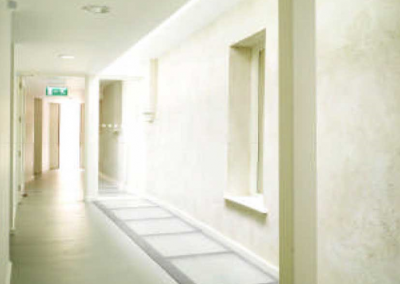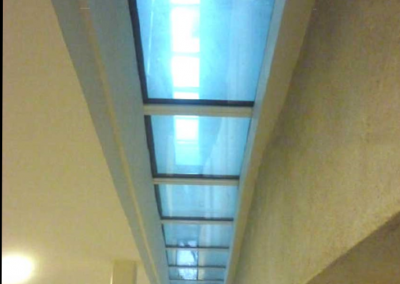Client: St Anne’s Convent Architect: MCO Architects Location: Booterstown, Dublin
Client: St Anne’s Convent
Architect: MCO Architects
Location: Booterstown, Dublin
Allied Workspace completed the installation of fire rated structural glass floors to the first and second floors as part of the new construction work at St Anne’s Convent, Booterstown. St Anne’s Convent, dating back to 1760, is located off Booterstown Avenue in Dublin, between the Church of the Assumption and St Andrew’s College. The project involved the restoration of a grouping of protected structures and the construction of two new extensions.
• 60/60 (integrity/insulation) fire rated
• 5.0kN/m2 uniformly distributed load
• 4.5kN concentrated point load
• Conforms to BS476 Part 22: 1987, EN
1365-2: 2000 and BS 6399 Part 1: 1984
• Slip Resistance to BS 8204 Part 3:
1993 Section C
• Intumescent silicone glass butt joints
• Fire Certificate available
• Structural Certificate available
• NBS Specification available
• Junction Details available
Do you need advice on your new project?
Request a call back and let us help you.
Keep in touch.




