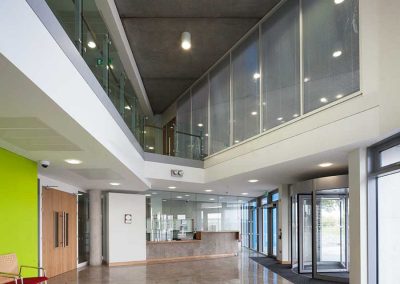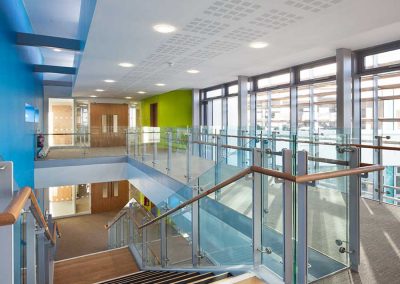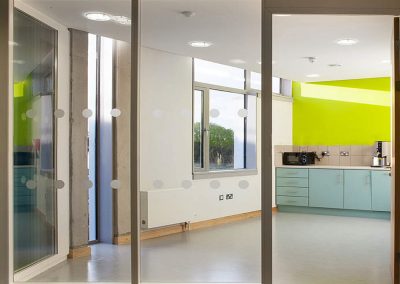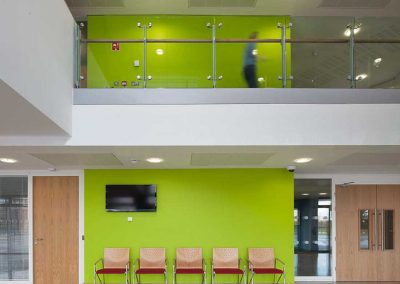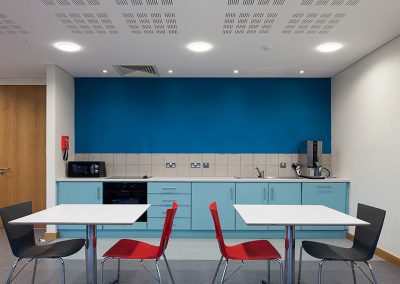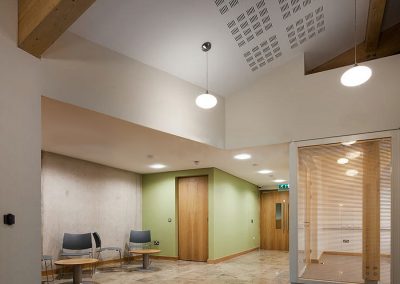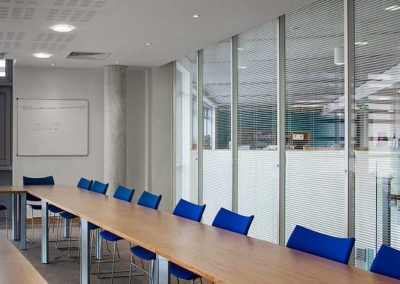Client: Tipperary Department of Justice Architect: Coady Partnership Architects Location: Tipperary
Client: Tipperary Department of Justice
Architect: Coady Partnership Architects
Location: Tipperary
The offices are designed as public buildings in a new public space anchored by existing mature beech trees and enclosed by stone walls, which share a palette of form, scale, fenestration and materials. They are clearly seen to enclose separate functions with the council chamber clearly expressed to give prominence to the seat of local government.
The new civic space extends across the public road to strengthen pedestrian links to the town centre. The landscape is designed to create semi private garden spaces to the offices and utilise landscape features and ponds to control storm water, and improve biodiversity. Car-parking is located to the rear of both buildings in landscaped secure area, enclosed by rebuilt stone walls.
The new civic space extends across the public road to strengthen pedestrian links to the town centre. The landscape is designed to create semi private garden spaces to the offices and utilise landscape features and ponds to control storm water, and improve biodiversity. Car-parking is located to the rear of both buildings in landscaped secure area, enclosed by rebuilt stone walls.
These office buildings are highly flexible and sustainable, with an A3 BER and LEED ‘Gold’ Rating.
Allied was awarded the contact to supply and install a reusable bi-panel partition system for sustainable buildings. This bi-panel characteristic facilitates speed of build with quality-controlled factory prepared elements. Modules are interchangeable from glass to solid without disturbance to adjacent components.
Get in Touch
How can we help?

