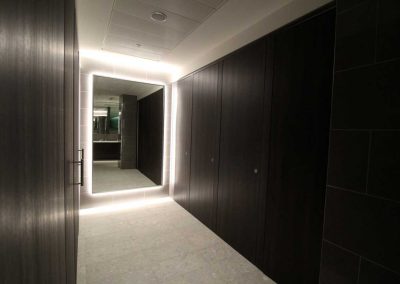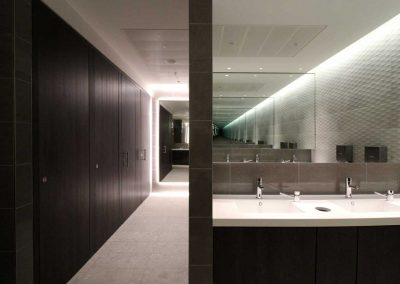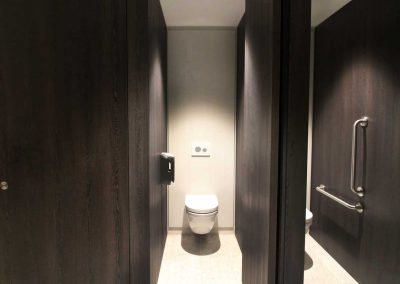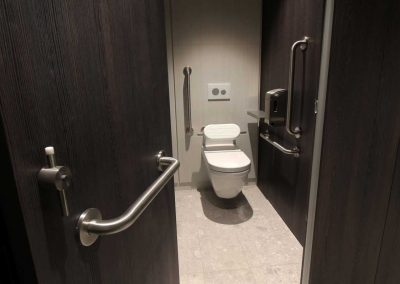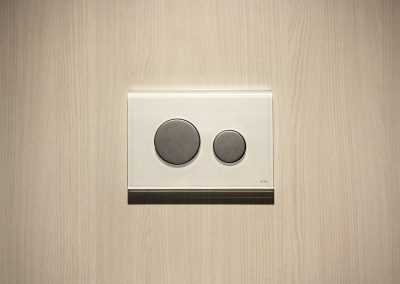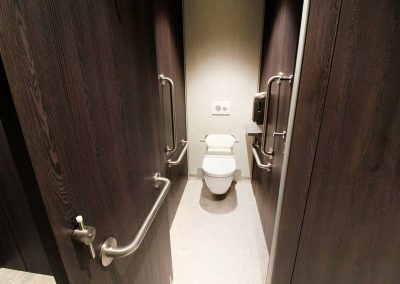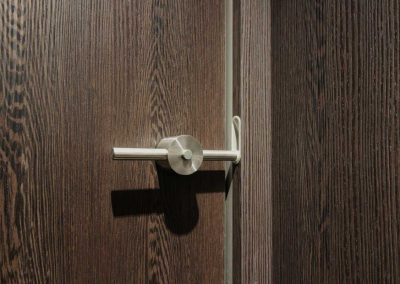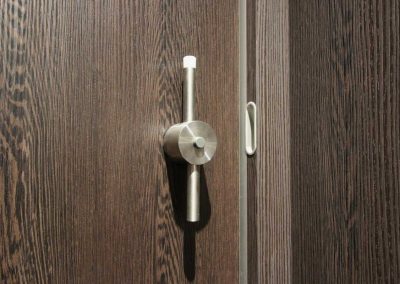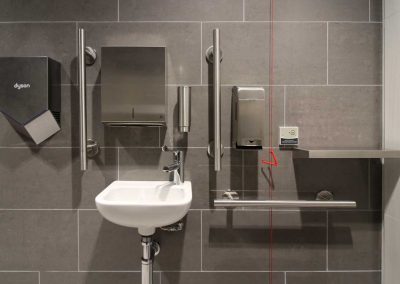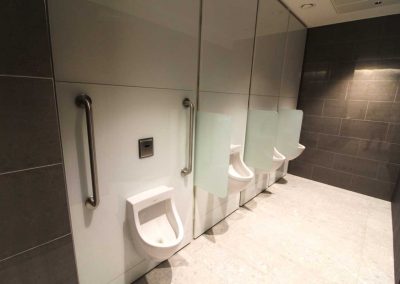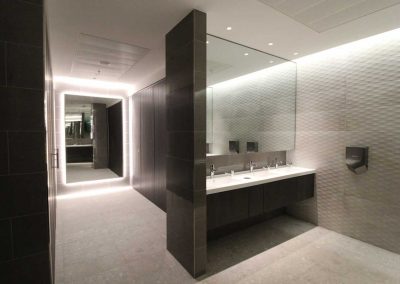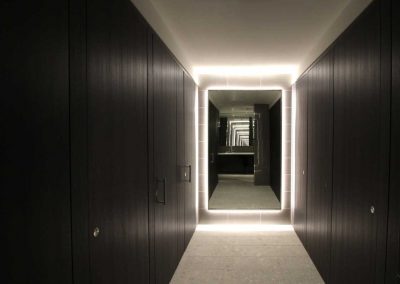DUBLIN LANDINGS - CUBICLES
ARCHITECT – MASTERPLAN, SHELL & CORE: ARROW ARCHITECTS
LOCAL ARCHITECT: RKD
DEVELOPERS: BALLYMORE, OXLEY
LOCATION: NORTH WALL QUAY, DUBLIN 1
The NTMA (National Treasury Management Agency) will occupy 1 Dublin Landings. Sitting on the North Wall Quay, within Dublin’s financial and technology district, Dublin Landings’ emergence as the new commercial heart of the Irish capital is being underwritten by the caliber of occupants such as the Central Bank of Ireland, whose new headquarters is here.
The overall development will include 65,000 sqm of flexible Grade A office and retail space, with five office buildings due to be completed by 2020.
Allied worked closely with the Design team in Arrow, RKD and Ballymore the Developer from very early in the specification process to design both functional and aesthetically superior cubicles and IPS panels
The chosen product for the job to all Cubicles was Flow which offers a 44mm thick door on pivoting hinges, up to 2700mm high with an 8mm floor gap. In this project we closed the divider floor and head gap with Aluminium track to give the user maximum privacy. The chosen laminate finish was a Formica wood grain with a textured finish to give the real wood veneer effect. IPS were laminate finished in the WC and Glass Finished in the Urinal area, both for the Sentry wall panels and the dividing fins between urinals.
Oasis compact grade full height was chosen for the showers to the basement and these were fitted to the front elevation of stud/tiled dividing walls. Allied also installed a range of accessories.
Get in Touch
How can we help?

